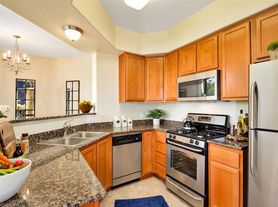Highlights
Owned Solar Weekly Gardener Energy Efficient Upgrades
Private Backyard Resort-Style Amenities Prime Rocklin Location
Location, Location, Location!
Welcome Home to Shady Acres Loop where comfort, convenience, and community meet.
This 6-year-old JMC home is a must-see in one of Rocklin's most desirable neighborhoods! The inviting floor plan and modern upgrades make all who enter feel instantly at home.
Open-concept Great Room featuring a spacious kitchen with granite counters, large island, and bright dining + gathering area.
High ceilings throughout enhance the open, airy feel.
Owned Solar System = energy savings!
Tankless water heater, whole-house attic fan, and ceiling fans for comfort and efficiency.
2 bedrooms share a full bath, plus an Ensuite bedroom with private bath.
Primary Suite with walk-in closet, dual sinks, separate shower, and soaking tub to unwind after a long day.
Single-story homes on both sides + no rear neighbors = peace and privacy!
Backyard is a true retreat perfect for entertaining or relaxing.
Community & Lifestyle
Highly rated Rocklin Unified schools nearby.
Private bike and walking trails wind through the community.
Short drive to Whitney Oaks Golf Club (via Whitney Ranch to Whitney Oaks).
Four local parks within minutes.
Less than a 5-minute walk to the Ranch House enjoy:
Resort-style pools & spa
Fitness center / gym
Clubhouse / lodge for events
Seasonal community celebrations with neighbors
Home Details & Lease Terms
4 Bedrooms / 3 Full Baths
Approx. 2,142 sq ft living space
2-Car Garage with storage
Weekly gardener included
12-24 month lease preferred
Rent range: $3,295 $3,495 based on term and tenant profile
Deposit: One month's rent
Pets: Case-by-case with additional deposit
Utilities: Tenant pays water, gas, and garbage (solar included)
No smoking
House for rent
Accepts Zillow applications
$3,500/mo
2935 Shady Acres Loop, Rocklin, CA 95765
4beds
2,142sqft
Price may not include required fees and charges.
Single family residence
Available Sun Feb 1 2026
Cats, small dogs OK
Central air
In unit laundry
Attached garage parking
-- Heating
What's special
Modern upgradesPrivate backyardLarge islandOpen-concept great roomHigh ceilingsInviting floor plan
- --
- on Zillow |
- --
- views |
- --
- saves |
Travel times
Facts & features
Interior
Bedrooms & bathrooms
- Bedrooms: 4
- Bathrooms: 3
- Full bathrooms: 3
Cooling
- Central Air
Appliances
- Included: Dishwasher, Dryer, Microwave, Oven, Refrigerator, Washer
- Laundry: In Unit
Features
- Walk In Closet
- Flooring: Hardwood
Interior area
- Total interior livable area: 2,142 sqft
Property
Parking
- Parking features: Attached
- Has attached garage: Yes
- Details: Contact manager
Features
- Exterior features: Garbage not included in rent, Gas not included in rent, Walk In Closet, Water not included in rent
Details
- Parcel number: 489400013000
Construction
Type & style
- Home type: SingleFamily
- Property subtype: Single Family Residence
Community & HOA
Location
- Region: Rocklin
Financial & listing details
- Lease term: 1 Year
Price history
| Date | Event | Price |
|---|---|---|
| 11/5/2025 | Listed for rent | $3,500$2/sqft |
Source: Zillow Rentals | ||
| 10/14/2024 | Listing removed | $3,500$2/sqft |
Source: Zillow Rentals | ||
| 3/4/2024 | Listing removed | -- |
Source: Zillow Rentals | ||
| 3/4/2024 | Listed for rent | $3,500$2/sqft |
Source: Zillow Rentals | ||
| 10/23/2023 | Listing removed | -- |
Source: Zillow Rentals | ||
