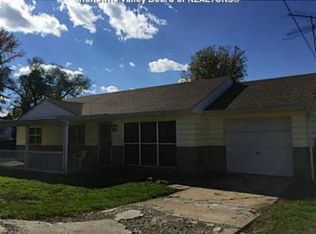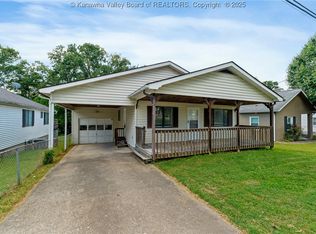Sold for $170,000 on 03/06/24
$170,000
2935 Thomas Ave, Huntington, WV 25705
4beds
1,736sqft
Single Family Residence
Built in 1981
7,405.2 Square Feet Lot
$190,100 Zestimate®
$98/sqft
$1,507 Estimated rent
Home value
$190,100
$181,000 - $200,000
$1,507/mo
Zestimate® history
Loading...
Owner options
Explore your selling options
What's special
Do you want a big yard? This home has a fabulous large side yard on a corner lot. Newer updated floors and open concept! 3BR on the main level & 1 bath. Attic access with pull down steps. The lower level also has a bedroom, bathroom and a possible family room, media room, game room, etc. This home is just waiting for you to make it your own! Do not miss it!
Zillow last checked: 8 hours ago
Listing updated: March 06, 2024 at 12:47pm
Listed by:
Louise Crum Goode,
Keller Williams Realty Advantage 304-901-4886
Bought with:
Non Member
Source: KVBR,MLS#: 267584 Originating MLS: Kanawha Valley Board of REALTORS
Originating MLS: Kanawha Valley Board of REALTORS
Facts & features
Interior
Bedrooms & bathrooms
- Bedrooms: 4
- Bathrooms: 2
- Full bathrooms: 2
Primary bedroom
- Description: Primary Bedroom
- Level: Main
- Dimensions: 13'6"x11'3"
Bedroom 2
- Description: Bedroom 2
- Level: Main
- Dimensions: 9'2"x13'3"
Bedroom 3
- Description: Bedroom 3
- Level: Main
- Dimensions: 9'10"x9'11"
Bedroom 4
- Description: Bedroom 4
- Level: Lower
- Dimensions: 18'1"x13'8"
Dining room
- Description: Dining Room
- Level: Main
- Dimensions: 9'10"x11'4"
Family room
- Description: Family Room
- Level: Lower
- Dimensions: 14'1"x14'9"
Kitchen
- Description: Kitchen
- Level: Main
- Dimensions: 14'4"x11'3"
Living room
- Description: Living Room
- Level: Main
- Dimensions: 14'7"x13'4"
Utility room
- Description: Utility Room
- Level: Lower
- Dimensions: 7'4"x6'
Heating
- Forced Air, Gas
Cooling
- Central Air
Appliances
- Included: Dishwasher, Electric Range, Refrigerator
Features
- Separate/Formal Dining Room
- Flooring: Carpet, Concrete, Vinyl
- Windows: Metal
- Basement: Full,Sump Pump
- Has fireplace: No
Interior area
- Total interior livable area: 1,736 sqft
Property
Parking
- Total spaces: 1
- Parking features: Attached, Garage, One Car Garage
- Attached garage spaces: 1
Features
- Patio & porch: Deck, Porch
- Exterior features: Deck, Porch
Lot
- Size: 7,405 sqft
Details
- Parcel number: 0604007B0069000000
Construction
Type & style
- Home type: SingleFamily
- Architectural style: Mid Entry
- Property subtype: Single Family Residence
Materials
- Brick, Drywall, Vinyl Siding
- Roof: Composition,Shingle
Condition
- Year built: 1981
Utilities & green energy
- Sewer: Public Sewer
- Water: Public
Community & neighborhood
Security
- Security features: Smoke Detector(s)
Location
- Region: Huntington
Price history
| Date | Event | Price |
|---|---|---|
| 3/6/2024 | Sold | $170,000+3%$98/sqft |
Source: | ||
| 1/16/2024 | Pending sale | $165,000$95/sqft |
Source: | ||
| 12/5/2023 | Price change | $165,000-5.7%$95/sqft |
Source: | ||
| 10/27/2023 | Listed for sale | $175,000+6.7%$101/sqft |
Source: | ||
| 2/12/2019 | Sold | $164,000$94/sqft |
Source: Public Record | ||
Public tax history
| Year | Property taxes | Tax assessment |
|---|---|---|
| 2024 | $1,545 -0.3% | $56,400 |
| 2023 | $1,549 +8.1% | $56,400 +8.8% |
| 2022 | $1,434 +1.8% | $51,840 +2.4% |
Find assessor info on the county website
Neighborhood: 25705
Nearby schools
GreatSchools rating
- 7/10Explorer AcademyGrades: PK-5Distance: 0.6 mi
- 6/10East End Middle SchoolGrades: 6-8Distance: 0.4 mi
- 2/10Huntington High SchoolGrades: 9-12Distance: 1.4 mi
Schools provided by the listing agent
- Elementary: Geneva Kent
- Middle: Huntington Middle School
- High: Huntington
Source: KVBR. This data may not be complete. We recommend contacting the local school district to confirm school assignments for this home.

Get pre-qualified for a loan
At Zillow Home Loans, we can pre-qualify you in as little as 5 minutes with no impact to your credit score.An equal housing lender. NMLS #10287.

