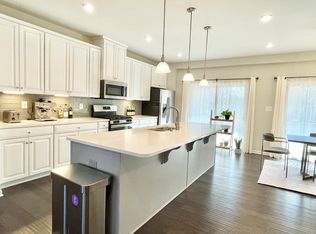Welcome home to 2935 Timberneck Way.A Enjoy a well designed Open Concept Luxury Townhome built in 2019.A 3 bed ; 3.5 Bath, oversized garage with a fully finished lower level w/ walkout.A This floor plan is full of adventure!! Open concept main living area; Family/ dining room leading to a spacious covered rear balcony with outdoor gas fireplace.A Pour your favorite glass, relax and enjoy!A Tall ceiling heights, recessed lighting, large center island, granite countertops, premium cabinets w/ SS appliances.A You will absolutelyAfall in love with the kitchen! It is truly a great space for entertainment.A Home has 3 spacious bedrooms on the upper level with lots of space for storage.A Master bedroom suite with large walk-in closet and Master Bathroom.A Park your cars and bikes inside your oversizedAprivate attached garage.A Additional parking on your private concrete driveway.A A You will have peace of mind with all the updates and luxury finishes this home has.A Main level has beautiful hardwood floors throughout.A Ample room for storage throughout all levels of the home.A Double pane energy efficient windows casts in lots of natural light throughout bringing in a euphoria of energy.A Now, let's head downstairs! Lower level with walkout, lots of natural light, another full bathroom and more room for storage .A Stay warm throughout the cold winters as this home has NATURAL GAS heat and keep cool in the Summer heat with Central Air!A Community amenities include pool, 24/7 gym and clubhouse.A Another great perk to this home is the location; it is approx 10 minutes to Rockburn Branch Park, approx 30 miles away from DC,A and Hanover has great local restaurants and shopping nearby.A This home will not last long! Contact our team to schedule your private showing today!
This property is off market, which means it's not currently listed for sale or rent on Zillow. This may be different from what's available on other websites or public sources.
