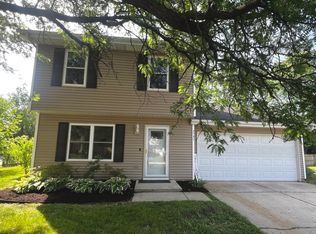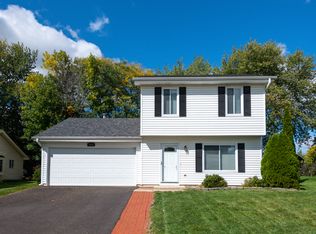Closed
$300,000
2935 Worcester Ln, Aurora, IL 60504
3beds
1,620sqft
Single Family Residence
Built in 1986
7,952 Square Feet Lot
$349,100 Zestimate®
$185/sqft
$2,756 Estimated rent
Home value
$349,100
$332,000 - $367,000
$2,756/mo
Zestimate® history
Loading...
Owner options
Explore your selling options
What's special
Beautiful three bedroom two story home on quiet street in desirable District 204 schools. Large family room with vaulted ceilings boasts double sliding glass doors with access to backyard. Eat-in kitchen and separate living room. First floor laundry in big utility room. Wood laminate floors in living room, kitchen and family room. Fully fenced backyard with deck. Two car garage plus tons of storage. Brand new siding and roof. Convenient to shopping, transportation and highways. Walking distance to elementary, middle and high school!
Zillow last checked: 8 hours ago
Listing updated: June 23, 2023 at 10:28am
Listing courtesy of:
Tanya Garcia 847-446-4000,
Coldwell Banker Realty
Bought with:
Yvonne Washington
Baird & Warner
Source: MRED as distributed by MLS GRID,MLS#: 11774785
Facts & features
Interior
Bedrooms & bathrooms
- Bedrooms: 3
- Bathrooms: 2
- Full bathrooms: 1
- 1/2 bathrooms: 1
Primary bedroom
- Features: Flooring (Carpet)
- Level: Second
- Area: 170 Square Feet
- Dimensions: 17X10
Bedroom 2
- Features: Flooring (Carpet)
- Level: Second
- Area: 99 Square Feet
- Dimensions: 11X09
Bedroom 3
- Features: Flooring (Carpet)
- Level: Second
- Area: 90 Square Feet
- Dimensions: 10X9
Dining room
- Features: Flooring (Wood Laminate)
- Level: Main
- Area: 110 Square Feet
- Dimensions: 11X10
Family room
- Features: Flooring (Wood Laminate)
- Level: Main
- Area: 247 Square Feet
- Dimensions: 19X13
Kitchen
- Features: Kitchen (Eating Area-Table Space), Flooring (Wood Laminate)
- Level: Main
- Area: 80 Square Feet
- Dimensions: 10X8
Laundry
- Features: Flooring (Vinyl)
- Level: Main
- Area: 90 Square Feet
- Dimensions: 10X09
Living room
- Features: Flooring (Wood Laminate)
- Level: Main
- Area: 323 Square Feet
- Dimensions: 19X17
Heating
- Natural Gas
Cooling
- Central Air
Appliances
- Included: Range, Dishwasher, Refrigerator, Washer, Dryer
- Laundry: Main Level
Features
- Cathedral Ceiling(s)
- Flooring: Laminate
- Basement: None
Interior area
- Total structure area: 1,620
- Total interior livable area: 1,620 sqft
Property
Parking
- Total spaces: 2
- Parking features: Asphalt, Garage Door Opener, On Site, Garage Owned, Attached, Garage
- Attached garage spaces: 2
- Has uncovered spaces: Yes
Accessibility
- Accessibility features: No Disability Access
Features
- Stories: 2
- Patio & porch: Deck
- Fencing: Fenced
Lot
- Size: 7,952 sqft
- Dimensions: 71X112
Details
- Parcel number: 0732109005
- Special conditions: None
Construction
Type & style
- Home type: SingleFamily
- Architectural style: Traditional
- Property subtype: Single Family Residence
Materials
- Aluminum Siding
- Foundation: Concrete Perimeter
- Roof: Asphalt
Condition
- New construction: No
- Year built: 1986
Utilities & green energy
- Sewer: Public Sewer
- Water: Lake Michigan
Community & neighborhood
Location
- Region: Aurora
- Subdivision: Georgetown
HOA & financial
HOA
- Services included: None
Other
Other facts
- Listing terms: Conventional
- Ownership: Fee Simple
Price history
| Date | Event | Price |
|---|---|---|
| 6/22/2023 | Sold | $300,000+9.1%$185/sqft |
Source: | ||
| 6/11/2023 | Listing removed | -- |
Source: | ||
| 5/8/2023 | Contingent | $275,000$170/sqft |
Source: | ||
| 5/4/2023 | Listed for sale | $275,000+59.5%$170/sqft |
Source: | ||
| 5/13/2016 | Sold | $172,400-1.4%$106/sqft |
Source: | ||
Public tax history
| Year | Property taxes | Tax assessment |
|---|---|---|
| 2023 | $5,808 +4.8% | $79,470 +10.2% |
| 2022 | $5,543 +2.9% | $72,100 +3.7% |
| 2021 | $5,389 -1.2% | $69,530 |
Find assessor info on the county website
Neighborhood: Georgetown
Nearby schools
GreatSchools rating
- 4/10Georgetown Elementary SchoolGrades: K-5Distance: 0.2 mi
- 6/10Fischer Middle SchoolGrades: 6-8Distance: 0.2 mi
- 10/10Waubonsie Valley High SchoolGrades: 9-12Distance: 0.5 mi
Schools provided by the listing agent
- Elementary: Georgetown Elementary School
- Middle: Fischer Middle School
- High: Waubonsie Valley High School
- District: 204
Source: MRED as distributed by MLS GRID. This data may not be complete. We recommend contacting the local school district to confirm school assignments for this home.

Get pre-qualified for a loan
At Zillow Home Loans, we can pre-qualify you in as little as 5 minutes with no impact to your credit score.An equal housing lender. NMLS #10287.
Sell for more on Zillow
Get a free Zillow Showcase℠ listing and you could sell for .
$349,100
2% more+ $6,982
With Zillow Showcase(estimated)
$356,082
