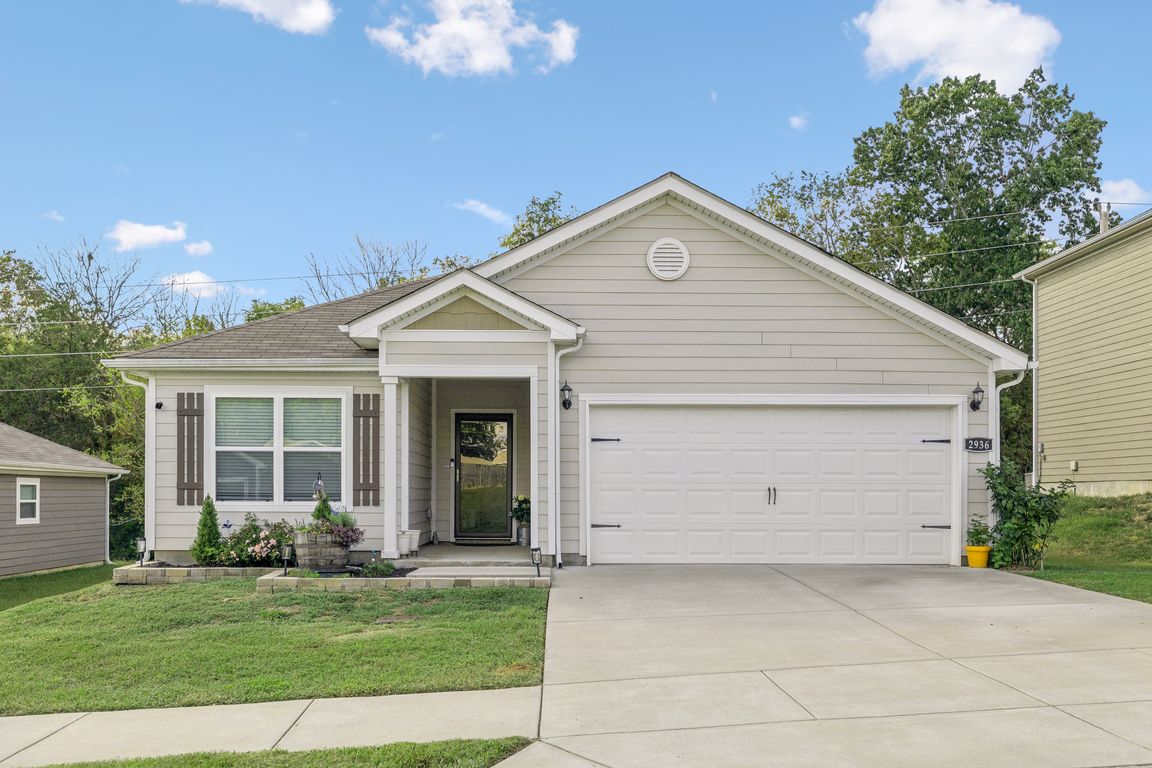
ActivePrice cut: $5K (11/5)
$334,900
3beds
1,335sqft
2936 Beeswax St, Columbia, TN 38401
3beds
1,335sqft
Single family residence, residential
Built in 2021
6,098 sqft
2 Attached garage spaces
$251 price/sqft
$35 monthly HOA fee
What's special
Center islandOpen-concept designBeautifully landscaped curb appealCovered back patioGenerous walk-in closetGleaming granite countertopsSerene primary suite
Move-in ready in the highly sought-after Honey Farms community in Columbia! This stunning 4-year-old home perfectly combines modern comfort and timeless charm. Step inside to an open-concept design that seamlessly connects the kitchen, dining, and living areas, creating the ideal space for both relaxation and entertaining. The kitchen offers gleaming granite ...
- 50 days |
- 815 |
- 43 |
Source: RealTracs MLS as distributed by MLS GRID,MLS#: 2998279
Travel times
Living Room
Kitchen
Primary Bedroom
Zillow last checked: 8 hours ago
Listing updated: November 14, 2025 at 07:26am
Listing Provided by:
Josh Bell | ABR 615-969-5593,
Elam Real Estate 615-890-1222
Source: RealTracs MLS as distributed by MLS GRID,MLS#: 2998279
Facts & features
Interior
Bedrooms & bathrooms
- Bedrooms: 3
- Bathrooms: 2
- Full bathrooms: 2
- Main level bedrooms: 3
Bedroom 1
- Features: Walk-In Closet(s)
- Level: Walk-In Closet(s)
- Area: 168 Square Feet
- Dimensions: 12x14
Bedroom 2
- Area: 100 Square Feet
- Dimensions: 10x10
Bedroom 3
- Area: 100 Square Feet
- Dimensions: 10x10
Primary bathroom
- Features: Primary Bedroom
- Level: Primary Bedroom
Dining room
- Area: 60 Square Feet
- Dimensions: 6x10
Kitchen
- Area: 110 Square Feet
- Dimensions: 10x11
Living room
- Area: 234 Square Feet
- Dimensions: 13x18
Other
- Features: Utility Room
- Level: Utility Room
- Area: 36 Square Feet
- Dimensions: 6x6
Heating
- Central, Electric
Cooling
- Central Air, Electric
Appliances
- Included: Electric Oven, Electric Range, Dishwasher, Disposal, Microwave
- Laundry: Electric Dryer Hookup, Washer Hookup
Features
- Ceiling Fan(s), Open Floorplan, Pantry, Walk-In Closet(s), Kitchen Island
- Flooring: Carpet, Laminate
- Basement: None
Interior area
- Total structure area: 1,335
- Total interior livable area: 1,335 sqft
- Finished area above ground: 1,335
Video & virtual tour
Property
Parking
- Total spaces: 2
- Parking features: Garage Door Opener, Garage Faces Front, Concrete, Driveway
- Attached garage spaces: 2
- Has uncovered spaces: Yes
Features
- Levels: One
- Stories: 1
- Patio & porch: Patio, Covered
Lot
- Size: 6,098.4 Square Feet
- Dimensions: 60 x 100
- Features: Level, Sloped
- Topography: Level,Sloped
Details
- Parcel number: 067A I 02500 000
- Special conditions: Standard
Construction
Type & style
- Home type: SingleFamily
- Architectural style: Traditional
- Property subtype: Single Family Residence, Residential
Materials
- Fiber Cement
- Roof: Shingle
Condition
- New construction: No
- Year built: 2021
Utilities & green energy
- Sewer: Public Sewer
- Water: Public
- Utilities for property: Electricity Available, Water Available
Community & HOA
Community
- Security: Smoke Detector(s)
- Subdivision: Honey Farm Ph 2 Sec 8
HOA
- Has HOA: Yes
- Amenities included: Park, Playground, Sidewalks
- Services included: Maintenance Grounds
- HOA fee: $35 monthly
- Second HOA fee: $250 one time
Location
- Region: Columbia
Financial & listing details
- Price per square foot: $251/sqft
- Tax assessed value: $259,800
- Annual tax amount: $1,776
- Date on market: 9/30/2025
- Electric utility on property: Yes