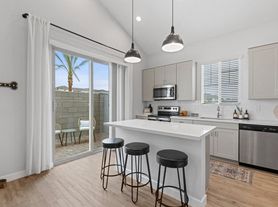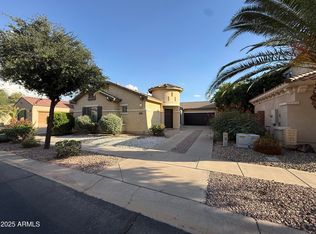Welcome to this beautifully remodeled 4-bedroom, 2-bathroom single-level home in the highly sought-after Sun River community of Chandler. The split floor plan offers both privacy and flexibility, featuring a separate family room and living room setup that's perfect for entertaining or everyday living. The kitchen has been thoughtfully updated with new granite countertops, upgraded cabinetry, stainless steel appliances, and a spacious island, creating a true centerpiece for the home. The primary suite is a retreat of its own with dual sinks, an oval soaking tub, a large walk-in closet, and private access to the patio. Additional upgrades include new carpet, luxury vinyl plank flooring, dual-pane windows, and ceiling fans throughout. With a 3-car garage, inside laundry, and fresh updates throughout, this home is clean, inviting, and truly move-in ready
House for rent
$2,500/mo
2936 E Hazeltine Way, Chandler, AZ 85249
4beds
2,137sqft
Price may not include required fees and charges.
Singlefamily
Available now
Cats, dogs OK
Central air, ceiling fan
Dryer included laundry
5 Parking spaces parking
Natural gas
What's special
Split floor planPrimary suiteNew carpetSpacious islandLarge walk-in closetNew granite countertopsUpgraded cabinetry
- 45 days
- on Zillow |
- -- |
- -- |
Travel times
Renting now? Get $1,000 closer to owning
Unlock a $400 renter bonus, plus up to a $600 savings match when you open a Foyer+ account.
Offers by Foyer; terms for both apply. Details on landing page.
Facts & features
Interior
Bedrooms & bathrooms
- Bedrooms: 4
- Bathrooms: 2
- Full bathrooms: 2
Heating
- Natural Gas
Cooling
- Central Air, Ceiling Fan
Appliances
- Included: Dryer, Washer
- Laundry: Dryer Included, In Unit, Inside, Washer Included
Features
- Ceiling Fan(s), Double Vanity, Eat-in Kitchen, Full Bth Master Bdrm, Granite Counters, Kitchen Island, Pantry, Separate Shwr & Tub, Walk In Closet
- Flooring: Carpet
Interior area
- Total interior livable area: 2,137 sqft
Property
Parking
- Total spaces: 5
- Parking features: Covered
- Details: Contact manager
Features
- Stories: 1
- Exterior features: Contact manager
Details
- Parcel number: 30389054
Construction
Type & style
- Home type: SingleFamily
- Property subtype: SingleFamily
Materials
- Roof: Tile
Condition
- Year built: 2004
Community & HOA
Location
- Region: Chandler
Financial & listing details
- Lease term: Contact For Details
Price history
| Date | Event | Price |
|---|---|---|
| 9/10/2025 | Price change | $2,500-3.8%$1/sqft |
Source: ARMLS #6908200 | ||
| 8/20/2025 | Listed for rent | $2,600-3.7%$1/sqft |
Source: ARMLS #6908200 | ||
| 8/10/2025 | Listing removed | $2,700$1/sqft |
Source: Zillow Rentals | ||
| 8/8/2025 | Price change | $2,700-3.6%$1/sqft |
Source: Zillow Rentals | ||
| 8/5/2025 | Listed for rent | $2,800+124%$1/sqft |
Source: Zillow Rentals | ||

