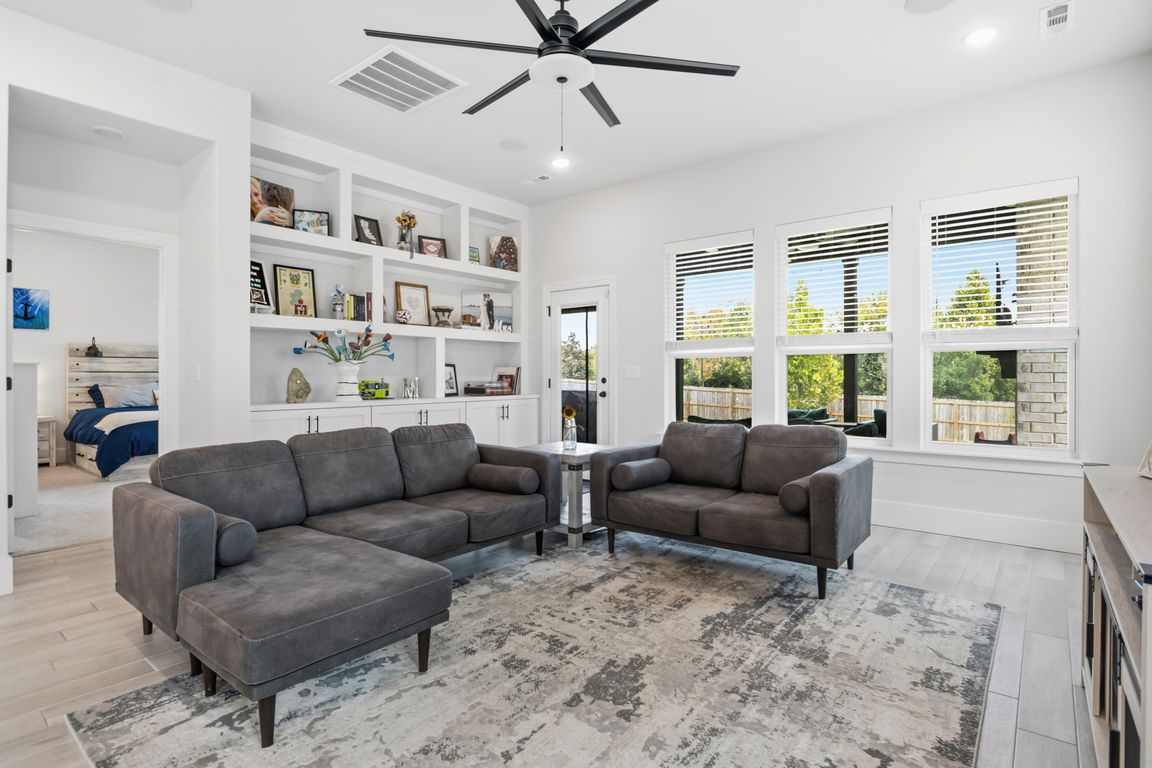Open: Sat 10am-12pm

For sale
$629,900
5beds
2,607sqft
2936 N Poppy Ln, Fayetteville, AR 72704
5beds
2,607sqft
Single family residence
Built in 2023
10,454 sqft
3 Attached garage spaces
$242 price/sqft
$575 annually HOA fee
What's special
Extended master closetFlexible spaceExpanded primary suiteAdded insulationExtended patioOpen layoutBrick fireplace
Designed for modern family living, this home pairs thoughtful upgrades with an inviting sense of comfort. The open layout flows easily from the kitchen to the living area, where a brick fireplace and custom built-ins make everyday moments feel special. An expanded primary suite offers extra breathing room, complete with an ...
- 12 days |
- 2,400 |
- 89 |
Source: ArkansasOne MLS,MLS#: 1325585 Originating MLS: Northwest Arkansas Board of REALTORS MLS
Originating MLS: Northwest Arkansas Board of REALTORS MLS
Travel times
Living Room
Kitchen
Primary Bedroom
Zillow last checked: 7 hours ago
Listing updated: October 27, 2025 at 10:34am
Listed by:
Aaron Ork 479-435-3309,
Better Homes and Gardens Real Estate Journey 479-251-7800
Source: ArkansasOne MLS,MLS#: 1325585 Originating MLS: Northwest Arkansas Board of REALTORS MLS
Originating MLS: Northwest Arkansas Board of REALTORS MLS
Facts & features
Interior
Bedrooms & bathrooms
- Bedrooms: 5
- Bathrooms: 4
- Full bathrooms: 3
- 1/2 bathrooms: 1
Heating
- Central, Gas
Cooling
- Central Air, Electric
Appliances
- Included: Dishwasher, Electric Oven, Gas Cooktop, Disposal, Gas Water Heater, Microwave, Refrigerator, Range Hood, Tankless Water Heater, ENERGY STAR Qualified Appliances, Plumbed For Ice Maker
- Laundry: Washer Hookup, Dryer Hookup
Features
- Built-in Features, Ceiling Fan(s), Eat-in Kitchen, Other, Programmable Thermostat, Quartz Counters, See Remarks, Smart Home, Walk-In Closet(s), Wired for Sound, Window Treatments
- Flooring: Carpet, Tile
- Windows: Double Pane Windows, Vinyl, Blinds
- Basement: None
- Number of fireplaces: 1
- Fireplace features: Gas Log, Outside
Interior area
- Total structure area: 2,607
- Total interior livable area: 2,607 sqft
Video & virtual tour
Property
Parking
- Total spaces: 3
- Parking features: Attached, Garage, Garage Door Opener
- Has attached garage: Yes
- Covered spaces: 3
Features
- Levels: Two
- Stories: 2
- Patio & porch: Covered, Patio, Porch
- Exterior features: Concrete Driveway
- Pool features: None
- Fencing: Back Yard,Privacy,Wood
- Waterfront features: None
Lot
- Size: 10,454.4 Square Feet
- Features: Cleared, City Lot, Landscaped, Level, Near Park, Subdivision
Details
- Additional structures: None
- Parcel number: 76533068000
- Special conditions: None
Construction
Type & style
- Home type: SingleFamily
- Property subtype: Single Family Residence
Materials
- Brick, Concrete
- Foundation: Slab
- Roof: Architectural,Shingle
Condition
- New construction: No
- Year built: 2023
Utilities & green energy
- Sewer: Public Sewer
- Water: Public
- Utilities for property: Cable Available, Electricity Available, Fiber Optic Available, Natural Gas Available, Sewer Available, Water Available
Green energy
- Energy efficient items: Appliances
Community & HOA
Community
- Features: Biking, Curbs, Near Fire Station, Near Hospital, Near Schools, Park, Shopping, Sidewalks, Trails/Paths
- Security: Security System, Fire Alarm, Smoke Detector(s)
- Subdivision: Magnolia Park Ph I & Ii
HOA
- Has HOA: No
- Services included: Common Areas, Maintenance Structure, Other
- HOA fee: $575 annually
- HOA name: Magnolia Park Poa, LLC
Location
- Region: Fayetteville
Financial & listing details
- Price per square foot: $242/sqft
- Tax assessed value: $495,300
- Annual tax amount: $5,656
- Date on market: 10/16/2025
- Road surface type: Paved