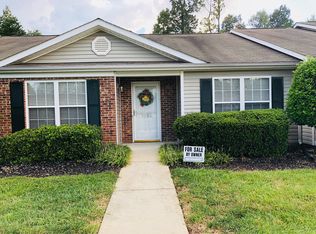Sold for $195,500
$195,500
2936 Waterstone Loop, High Point, NC 27265
2beds
1,114sqft
Stick/Site Built, Residential, Townhouse
Built in 2002
-- sqft lot
$198,900 Zestimate®
$--/sqft
$1,391 Estimated rent
Home value
$198,900
$183,000 - $217,000
$1,391/mo
Zestimate® history
Loading...
Owner options
Explore your selling options
What's special
Discover your ideal home in this newly updated townhome, offering the convenience of single-level living. Step into a fresh, modern space featuring new light fixtures, a fresh coat of paint, and stylish new flooring throughout. The open floor plan enhances the feeling of space and flow, making it perfect for both entertaining and everyday living. This home boasts two bedrooms and two full bathrooms. Enjoy generous storage and closet space. Outside, relax on your private outdoor patio – a great spot for enjoying a morning coffee or evening unwind. This townhome is an excellent choice for first-time home buyers or those looking to downsize without compromising on style or comfort. Property has been virtually staged to show the buyer what it could be. Don’t miss this opportunity to make this delightful property your new home!
Zillow last checked: 8 hours ago
Listing updated: September 16, 2024 at 10:41am
Listed by:
Jennifer Washburn 336-932-4913,
RE/MAX Realty Consultants
Bought with:
Ian Malinow, 311330
Patsy Arriaga & Assoc. Brokered by EXP Realty
Source: Triad MLS,MLS#: 1152703 Originating MLS: Greensboro
Originating MLS: Greensboro
Facts & features
Interior
Bedrooms & bathrooms
- Bedrooms: 2
- Bathrooms: 2
- Full bathrooms: 2
- Main level bathrooms: 2
Primary bedroom
- Level: Main
- Dimensions: 13.58 x 10.92
Bedroom 2
- Level: Main
- Dimensions: 11.25 x 10.67
Dining room
- Level: Main
- Dimensions: 10.58 x 6.75
Entry
- Level: Main
- Dimensions: 10 x 4.75
Kitchen
- Level: Main
- Dimensions: 10.5 x 10.33
Laundry
- Level: Main
- Dimensions: 6.58 x 5.75
Living room
- Level: Main
- Dimensions: 21.92 x 14.42
Heating
- Heat Pump, Electric
Cooling
- Heat Pump
Appliances
- Included: Microwave, Dishwasher, Disposal, Free-Standing Range, Electric Water Heater
- Laundry: Dryer Connection, Main Level, Washer Hookup
Features
- Ceiling Fan(s), Soaking Tub, Separate Shower, Solid Surface Counter
- Flooring: Carpet, Laminate, Tile
- Has basement: No
- Has fireplace: No
Interior area
- Total structure area: 1,114
- Total interior livable area: 1,114 sqft
- Finished area above ground: 1,114
Property
Parking
- Parking features: Assigned
Features
- Levels: One
- Stories: 1
- Pool features: None
- Fencing: Fenced
Lot
- Dimensions: 31 x 56 x 30 x 56
Details
- Parcel number: 0213174
- Zoning: CU-RM-8
- Special conditions: Owner Sale
Construction
Type & style
- Home type: Townhouse
- Property subtype: Stick/Site Built, Residential, Townhouse
Materials
- Aluminum Siding, Vinyl Siding
- Foundation: Slab
Condition
- Year built: 2002
Utilities & green energy
- Sewer: Public Sewer
- Water: Public
Community & neighborhood
Location
- Region: High Point
- Subdivision: Deep River Villas
HOA & financial
HOA
- Has HOA: Yes
- HOA fee: $95 monthly
Other
Other facts
- Listing agreement: Exclusive Right To Sell
- Listing terms: Cash,Conventional,VA Loan
Price history
| Date | Event | Price |
|---|---|---|
| 9/16/2024 | Sold | $195,500+0.5% |
Source: | ||
| 8/23/2024 | Pending sale | $194,500 |
Source: | ||
| 8/22/2024 | Price change | $194,500-2.7% |
Source: | ||
| 8/16/2024 | Listed for sale | $199,900-4.3% |
Source: | ||
| 8/15/2024 | Listing removed | -- |
Source: Owner Report a problem | ||
Public tax history
Tax history is unavailable.
Find assessor info on the county website
Neighborhood: 27265
Nearby schools
GreatSchools rating
- 7/10Montlieu Academy of TechnologyGrades: PK-5Distance: 0.9 mi
- 4/10Laurin Welborn MiddleGrades: 6-8Distance: 0.8 mi
- 6/10T Wingate Andrews High SchoolGrades: 9-12Distance: 0.7 mi
Get a cash offer in 3 minutes
Find out how much your home could sell for in as little as 3 minutes with a no-obligation cash offer.
Estimated market value
$198,900
