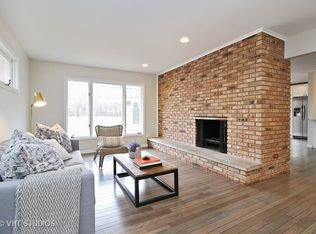Closed
$325,000
2936 Willow Rd, Homewood, IL 60430
3beds
1,745sqft
Single Family Residence
Built in 1956
0.7 Acres Lot
$328,100 Zestimate®
$186/sqft
$2,749 Estimated rent
Home value
$328,100
$295,000 - $364,000
$2,749/mo
Zestimate® history
Loading...
Owner options
Explore your selling options
What's special
Beautifully rehabbed 3 bed, 2 bath home in the heart of Homewood! Nestled less than a block from serene parks, this gem welcomes you with a charming horseshoe driveway and a spacious front area-perfect for creating the garden of your dreams. Step inside to discover a bright, modern layout where every detail was thoughtfully designed. Enjoy an updated kitchen with crisp white cabinets and stainless steel appliances. The oversized backyard offers endless possibilities for entertaining, gardening, or relaxing. Style, comfort, and location-all in one!
Zillow last checked: 8 hours ago
Listing updated: August 14, 2025 at 12:17pm
Listing courtesy of:
Lily Gonzalez 708-981-6360,
RE/MAX Mi Casa
Bought with:
Kiana Szostak
Baird & Warner
Source: MRED as distributed by MLS GRID,MLS#: 12402625
Facts & features
Interior
Bedrooms & bathrooms
- Bedrooms: 3
- Bathrooms: 2
- Full bathrooms: 2
Primary bedroom
- Features: Flooring (Wood Laminate)
- Level: Main
- Area: 144 Square Feet
- Dimensions: 12X12
Bedroom 2
- Features: Flooring (Wood Laminate)
- Level: Main
- Area: 104 Square Feet
- Dimensions: 13X8
Bedroom 3
- Features: Flooring (Wood Laminate)
- Level: Main
- Area: 176 Square Feet
- Dimensions: 16X11
Dining room
- Features: Flooring (Vinyl)
- Level: Main
- Area: 108 Square Feet
- Dimensions: 12X9
Kitchen
- Features: Flooring (Vinyl)
- Level: Main
- Area: 108 Square Feet
- Dimensions: 12X9
Laundry
- Features: Flooring (Vinyl)
- Level: Main
- Area: 80 Square Feet
- Dimensions: 10X8
Living room
- Features: Flooring (Wood Laminate)
- Level: Main
- Area: 400 Square Feet
- Dimensions: 20X20
Heating
- Natural Gas
Cooling
- Central Air
Appliances
- Included: Range, Microwave, Refrigerator
Features
- Basement: None
- Attic: Pull Down Stair
- Number of fireplaces: 1
- Fireplace features: Electric, Living Room
Interior area
- Total structure area: 1,745
- Total interior livable area: 1,745 sqft
Property
Parking
- Total spaces: 2
- Parking features: Asphalt, Circular Driveway, On Site, Detached, Garage
- Garage spaces: 2
- Has uncovered spaces: Yes
Accessibility
- Accessibility features: No Disability Access
Features
- Stories: 1
- Fencing: Fenced
Lot
- Size: 0.70 Acres
- Dimensions: 100 X 302
Details
- Parcel number: 31011040120000
- Special conditions: None
Construction
Type & style
- Home type: SingleFamily
- Architectural style: Ranch
- Property subtype: Single Family Residence
Materials
- Cedar, Stone
- Roof: Asphalt
Condition
- New construction: No
- Year built: 1956
Utilities & green energy
- Electric: Circuit Breakers
- Sewer: Public Sewer
- Water: Lake Michigan, Public
Community & neighborhood
Location
- Region: Homewood
Other
Other facts
- Listing terms: Conventional
- Ownership: Fee Simple
Price history
| Date | Event | Price |
|---|---|---|
| 8/14/2025 | Sold | $325,000-3%$186/sqft |
Source: | ||
| 7/17/2025 | Contingent | $334,900$192/sqft |
Source: | ||
| 6/24/2025 | Listed for sale | $334,900-1.5%$192/sqft |
Source: | ||
| 6/24/2025 | Listing removed | $340,000$195/sqft |
Source: | ||
| 6/2/2025 | Listed for sale | $340,000+115.2%$195/sqft |
Source: | ||
Public tax history
| Year | Property taxes | Tax assessment |
|---|---|---|
| 2023 | $6,666 -7.1% | $21,377 +46.2% |
| 2022 | $7,175 +208.4% | $14,619 |
| 2021 | $2,326 +11.9% | $14,619 |
Find assessor info on the county website
Neighborhood: 60430
Nearby schools
GreatSchools rating
- 5/10Heather Hill Elementary SchoolGrades: K-5Distance: 1.4 mi
- 5/10Parker Junior High SchoolGrades: 6-8Distance: 1.4 mi
- 7/10Homewood-Flossmoor High SchoolGrades: 9-12Distance: 0.6 mi
Schools provided by the listing agent
- High: Homewood-Flossmoor High School
- District: 161
Source: MRED as distributed by MLS GRID. This data may not be complete. We recommend contacting the local school district to confirm school assignments for this home.
Get a cash offer in 3 minutes
Find out how much your home could sell for in as little as 3 minutes with a no-obligation cash offer.
Estimated market value$328,100
Get a cash offer in 3 minutes
Find out how much your home could sell for in as little as 3 minutes with a no-obligation cash offer.
Estimated market value
$328,100
