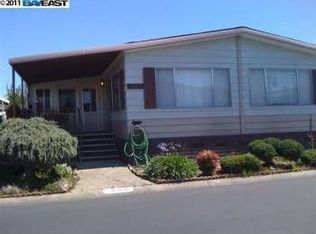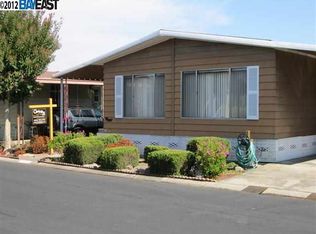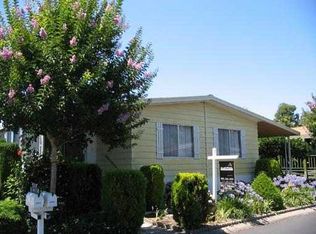Sold for $345,000 on 09/15/25
$345,000
29360 Middleborough Way #159, Hayward, CA 94544
2beds
1,670sqft
Manufactured Home, Mobile Home
Built in ----
-- sqft lot
$341,100 Zestimate®
$207/sqft
$3,555 Estimated rent
Home value
$341,100
$310,000 - $375,000
$3,555/mo
Zestimate® history
Loading...
Owner options
Explore your selling options
What's special
Discover this beautifully upgraded home in the sought-after New England Village, a welcoming 55+ senior community. Blending style, space, and functionality, this residence features spacious living, family, and primary rooms, which are perfect for comfortable living and entertaining. The kitchen shines with white Shaker cabinets, quartz countertops, a large island, stainless steel appliances, and a pantry. The expansive primary suite includes a walk-in closet and a luxurious ensuite bath with dual sinks, a walk-in shower, and a walk-in tub. Additional highlights include a dining area, laundry room, waterproof laminate flooring throughout, dual-pane windows, a 4-year-old roof, AC, and a custom storage shed. Enjoy relaxing on the open front porch or under the covered two-car carport. With guest parking steps away, hosting is easy. Community amenities include a clubhouse, pool, spa, and more. This beautifully maintained home is truly a must-see to appreciate.
Zillow last checked: 8 hours ago
Listing updated: September 16, 2025 at 03:18am
Listed by:
Steve Andre DRE #01371685 Off:510-744-3500,
Legacy Real Estate & Assoc.
Bought with:
Lisa Benavides, DRE #01175193
Realty Experts
Source: Bay East AOR,MLS#: 41097952
Facts & features
Interior
Bedrooms & bathrooms
- Bedrooms: 2
- Bathrooms: 2
- Full bathrooms: 2
Bathroom
- Features: Stall Shower, Updated Baths, Tub with Jets, Window
Kitchen
- Features: Stone Counters, Dishwasher, Disposal, Gas Range/Cooktop, Ice Maker Hookup, Pantry, Range/Oven Free Standing, Refrigerator, Self-Cleaning Oven, Skylight(s), Updated Kitchen
Heating
- Forced Air, Natural Gas, Central
Cooling
- Ceiling Fan(s), Central Air
Appliances
- Included: Dishwasher, Gas Range, Plumbed For Ice Maker, Free-Standing Range, Refrigerator, Self Cleaning Oven, Dryer, Washer
- Laundry: Hookups Only, Laundry Room, Common Area
Features
- Pantry, Updated Kitchen
- Flooring: Laminate
- Windows: Double Pane Windows, Screens, Skylight(s), Window Coverings
- Has fireplace: No
- Fireplace features: None
Interior area
- Total structure area: 1,670
- Total interior livable area: 1,670 sqft
Property
Parking
- Parking features: Carport, Guest
- Has carport: Yes
Features
- Patio & porch: Patio, Covered, Awning(s)
- Pool features: Community
- Has spa: Yes
- Spa features: Heated, Bath
Lot
- Features: Rectangular Lot, Front Yard
Details
- Special conditions: Subject to Court Confirmation
Construction
Type & style
- Home type: MobileManufactured
- Property subtype: Manufactured Home, Mobile Home
Materials
- Vinyl Siding
- Foundation: Crawl Space
- Roof: Composition
Utilities & green energy
- Sewer: Public Sewer
Community & neighborhood
Security
- Security features: Carbon Monoxide Detector(s), Double Strapped Water Heater, Smoke Detector(s)
Community
- Community features: Clubhouse, Pool, Spa, Activities Available, BBQ Area, Close to Golf Course, Pet Restrictions, Recreation Facilities
Senior living
- Senior community: Yes
Location
- Region: Hayward
- Subdivision: Hayward
HOA & financial
HOA
- Has HOA: No
- Association name: Agent
Other
Other facts
- Listing agreement: Excl Right
- Body type: Triple Wide
- Listing terms: Cash,Conventional
Price history
| Date | Event | Price |
|---|---|---|
| 9/15/2025 | Sold | $345,000-13.7%$207/sqft |
Source: | ||
| 8/26/2025 | Pending sale | $399,950$239/sqft |
Source: | ||
| 5/17/2025 | Listed for sale | $399,950+117.4%$239/sqft |
Source: | ||
| 6/4/2021 | Sold | $184,000-26.4%$110/sqft |
Source: | ||
| 4/30/2021 | Pending sale | $249,950$150/sqft |
Source: | ||
Public tax history
Tax history is unavailable.
Neighborhood: Tennyson-Alquire
Nearby schools
GreatSchools rating
- 6/10Palma Ceia Elementary SchoolGrades: K-6Distance: 1.4 mi
- 4/10Anthony W. Ochoa Middle SchoolGrades: 7-8Distance: 2.9 mi
- 6/10Mount Eden High SchoolGrades: 9-12Distance: 1.5 mi
Get a cash offer in 3 minutes
Find out how much your home could sell for in as little as 3 minutes with a no-obligation cash offer.
Estimated market value
$341,100
Get a cash offer in 3 minutes
Find out how much your home could sell for in as little as 3 minutes with a no-obligation cash offer.
Estimated market value
$341,100


