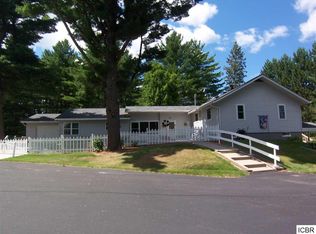Sold for $355,000 on 09/12/25
$355,000
29367 Sunset Ln, Grand Rapids, MN 55744
4beds
1,332sqft
Single Family Residence
Built in 1999
3.28 Acres Lot
$356,000 Zestimate®
$267/sqft
$2,598 Estimated rent
Home value
$356,000
$331,000 - $384,000
$2,598/mo
Zestimate® history
Loading...
Owner options
Explore your selling options
What's special
Enjoy peaceful country living w/ all the conveniences of being just mins from town in this spacious 4 bed, 3 bath home on over 3 acres! Nestled on a beautifully wooded lot with a charming backyard pond (yes it has fish!), this property offers the perfect excuse to enjoy the outdoors w/out leaving home. The yard is a dream for gardeners/homesteaders, complete w/ fruit-bearing apple trees, blueberries, blackberries, raspberries & plums. A chicken coop & playset are included w/ the sale—just bring your vision! Step inside to an open-concept kitchen, dining & cozy living room. The main level offers 3 spacious bedrooms & 2 baths, the primary suite w/ a walk-in closet & ensuite. The attached 3-stall garage located off the kitchen. Downstairs, the walkout basement provides 2 living areas/dens, a 3/4 bath & 4th bedroom just needs mudding/taping & it's ready for paint! The laundry/utility room also located on this level. Embrace the homesteading lifestyle or enjoy the space & serenity!
Zillow last checked: 8 hours ago
Listing updated: September 12, 2025 at 01:40pm
Listed by:
Darcie Rae Novak 218-276-4087,
My Place Realty, Inc.
Bought with:
Nonmember NONMEMBER
Nonmember Office
Source: Lake Superior Area Realtors,MLS#: 6120621
Facts & features
Interior
Bedrooms & bathrooms
- Bedrooms: 4
- Bathrooms: 3
- Full bathrooms: 2
- 3/4 bathrooms: 1
- Main level bedrooms: 1
Bedroom
- Level: Main
- Area: 115.2 Square Feet
- Dimensions: 9.6 x 12
Bedroom
- Level: Main
- Area: 136 Square Feet
- Dimensions: 10 x 13.6
Bedroom
- Level: Main
- Area: 150.8 Square Feet
- Dimensions: 11.6 x 13
Bedroom
- Level: Lower
- Area: 312 Square Feet
- Dimensions: 13 x 24
Dining room
- Level: Main
- Area: 196 Square Feet
- Dimensions: 14 x 14
Family room
- Level: Lower
- Area: 221 Square Feet
- Dimensions: 13 x 17
Kitchen
- Level: Main
- Area: 162.4 Square Feet
- Dimensions: 11.6 x 14
Laundry
- Level: Lower
- Area: 130 Square Feet
- Dimensions: 10 x 13
Living room
- Level: Main
- Area: 134.4 Square Feet
- Dimensions: 9.6 x 14
Rec room
- Level: Lower
- Area: 260 Square Feet
- Dimensions: 13 x 20
Heating
- Forced Air, Natural Gas
Cooling
- Central Air
Appliances
- Included: Dishwasher, Dryer, Microwave, Range, Refrigerator, Washer
Features
- Basement: Full,Finished
- Has fireplace: No
Interior area
- Total interior livable area: 1,332 sqft
- Finished area above ground: 1,332
- Finished area below ground: 0
Property
Parking
- Total spaces: 3
- Parking features: Attached
- Attached garage spaces: 3
Features
- Patio & porch: Patio
Lot
- Size: 3.28 Acres
- Dimensions: 434 x 414 x 394 x 305
Details
- Foundation area: 1330
- Parcel number: 196250310
Construction
Type & style
- Home type: SingleFamily
- Architectural style: Other
- Property subtype: Single Family Residence
Materials
- Vinyl, Frame/Wood
- Foundation: Concrete Perimeter
- Roof: Asphalt Shingle
Condition
- Previously Owned
- Year built: 1999
Utilities & green energy
- Electric: Other
- Sewer: Private Sewer
- Water: Artesian
Community & neighborhood
Location
- Region: Grand Rapids
Other
Other facts
- Listing terms: Cash,Conventional,FHA,VA Loan
Price history
| Date | Event | Price |
|---|---|---|
| 9/12/2025 | Sold | $355,000-2.7%$267/sqft |
Source: | ||
| 8/13/2025 | Pending sale | $364,999$274/sqft |
Source: | ||
| 8/6/2025 | Contingent | $364,999$274/sqft |
Source: | ||
| 7/30/2025 | Price change | $364,999-1.4%$274/sqft |
Source: | ||
| 7/22/2025 | Price change | $369,999-1.3%$278/sqft |
Source: | ||
Public tax history
| Year | Property taxes | Tax assessment |
|---|---|---|
| 2024 | $2,099 +13.2% | -- |
| 2023 | $1,855 -10.4% | $253,790 |
| 2022 | $2,071 +3.2% | -- |
Find assessor info on the county website
Neighborhood: 55744
Nearby schools
GreatSchools rating
- 8/10East Rapids ElementaryGrades: K-5Distance: 4.6 mi
- 5/10Robert J. Elkington Middle SchoolGrades: 6-8Distance: 4.7 mi
- 7/10Grand Rapids Senior High SchoolGrades: 9-12Distance: 5.6 mi

Get pre-qualified for a loan
At Zillow Home Loans, we can pre-qualify you in as little as 5 minutes with no impact to your credit score.An equal housing lender. NMLS #10287.
