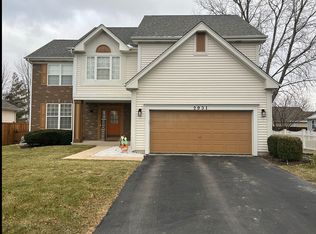Closed
$465,000
2937 Arbor Ln, Aurora, IL 60502
4beds
2,018sqft
Single Family Residence
Built in 1996
8,624.88 Square Feet Lot
$472,600 Zestimate®
$230/sqft
$3,094 Estimated rent
Home value
$472,600
$425,000 - $525,000
$3,094/mo
Zestimate® history
Loading...
Owner options
Explore your selling options
What's special
Welcome to this beautifully updated 4-bedroom, 2.1-bathroom home in the highly desirable Savannah Subdivision, offering the perfect blend of comfort, convenience, and community. Located within the acclaimed Batavia School District 101, this home is an excellent choice for families seeking top-rated schools in a vibrant, family-friendly neighborhood. The remodeled kitchen (2018) features granite countertops, a stylish backsplash, painted cabinetry, updated hardware and lighting, and under-cabinet lighting. A reverse osmosis system (2019) with a dedicated faucet and refrigerator line adds extra convenience, with a new tank installed in 2022. Throughout the main level and staircase, you'll find hardwood flooring that brings warmth and elegance to the space. The primary bedroom was freshly painted in 2024 and features new lighting. The half bath was updated in 2021 with quartz countertops, modern fixtures, and fresh paint. The primary bathroom, remodeled in 2015, offers a spa-like retreat with a walk-in shower, granite countertops, natural stone flooring and walls, and upgraded lighting and fixtures. The second full bath was renovated in 2018 with granite countertops, new flooring, and updated lighting. The finished basement adds valuable living and entertaining space with a wet bar, ceramic tile flooring, recessed lighting, and a cedar closet. Ideally located near I-88, the Chicago Premium Outlet Mall, scenic walking paths, and a Batavia Park District park, this home combines thoughtful updates with an unbeatable location and exceptional lifestyle amenities.
Zillow last checked: 8 hours ago
Listing updated: July 31, 2025 at 12:31pm
Listing courtesy of:
Cindy Pierce 630-669-9849,
Baird & Warner,
Jessica Tran 630-688-9361,
Baird & Warner
Bought with:
Marzena Castillo
Baird & Warner Fox Valley - Geneva
Source: MRED as distributed by MLS GRID,MLS#: 12384581
Facts & features
Interior
Bedrooms & bathrooms
- Bedrooms: 4
- Bathrooms: 3
- Full bathrooms: 2
- 1/2 bathrooms: 1
Primary bedroom
- Features: Bathroom (Full)
- Level: Second
- Area: 182 Square Feet
- Dimensions: 14X13
Bedroom 2
- Level: Second
- Area: 130 Square Feet
- Dimensions: 13X10
Bedroom 3
- Level: Second
- Area: 110 Square Feet
- Dimensions: 11X10
Bedroom 4
- Level: Main
- Area: 143 Square Feet
- Dimensions: 13X11
Dining room
- Level: Main
- Area: 143 Square Feet
- Dimensions: 13X11
Family room
- Level: Main
- Area: 195 Square Feet
- Dimensions: 15X13
Kitchen
- Features: Kitchen (Eating Area-Table Space, SolidSurfaceCounter)
- Level: Main
- Area: 143 Square Feet
- Dimensions: 13X11
Laundry
- Level: Main
- Area: 45 Square Feet
- Dimensions: 9X5
Living room
- Level: Main
- Area: 247 Square Feet
- Dimensions: 19X13
Heating
- Natural Gas, Forced Air
Cooling
- Central Air
Appliances
- Included: Range, Microwave, Dishwasher, Refrigerator, Washer, Dryer, Disposal
Features
- Basement: Finished,Full
Interior area
- Total structure area: 0
- Total interior livable area: 2,018 sqft
Property
Parking
- Total spaces: 2
- Parking features: Garage Door Opener, On Site, Garage Owned, Attached, Garage
- Attached garage spaces: 2
- Has uncovered spaces: Yes
Accessibility
- Accessibility features: No Disability Access
Features
- Stories: 2
- Patio & porch: Patio
- Fencing: Fenced
Lot
- Size: 8,624 sqft
- Dimensions: 70X123
- Features: Landscaped
Details
- Parcel number: 1236352007
- Special conditions: None
- Other equipment: Sump Pump
Construction
Type & style
- Home type: SingleFamily
- Property subtype: Single Family Residence
Materials
- Aluminum Siding
- Roof: Asphalt
Condition
- New construction: No
- Year built: 1996
Utilities & green energy
- Sewer: Public Sewer
- Water: Public
Community & neighborhood
Community
- Community features: Sidewalks, Street Lights
Location
- Region: Aurora
HOA & financial
HOA
- Has HOA: Yes
- HOA fee: $171 annually
- Services included: Insurance, Lawn Care
Other
Other facts
- Listing terms: Conventional
- Ownership: Fee Simple
Price history
| Date | Event | Price |
|---|---|---|
| 7/31/2025 | Sold | $465,000+198.1%$230/sqft |
Source: | ||
| 11/4/1996 | Sold | $156,000$77/sqft |
Source: Public Record | ||
Public tax history
| Year | Property taxes | Tax assessment |
|---|---|---|
| 2024 | $8,776 +2.1% | $117,825 +10.2% |
| 2023 | $8,593 0% | $106,939 +7% |
| 2022 | $8,595 -1.9% | $99,943 +5.4% |
Find assessor info on the county website
Neighborhood: Big Woods
Nearby schools
GreatSchools rating
- 7/10Louise White Elementary SchoolGrades: K-5Distance: 3.3 mi
- 5/10Sam Rotolo Middle SchoolGrades: 6-8Distance: 1.3 mi
- 10/10Batavia Sr High SchoolGrades: 9-12Distance: 3.5 mi
Schools provided by the listing agent
- Elementary: Louise White Elementary School
- Middle: Sam Rotolo Middle School Of Bat
- High: Batavia Sr High School
- District: 101
Source: MRED as distributed by MLS GRID. This data may not be complete. We recommend contacting the local school district to confirm school assignments for this home.

Get pre-qualified for a loan
At Zillow Home Loans, we can pre-qualify you in as little as 5 minutes with no impact to your credit score.An equal housing lender. NMLS #10287.
Sell for more on Zillow
Get a free Zillow Showcase℠ listing and you could sell for .
$472,600
2% more+ $9,452
With Zillow Showcase(estimated)
$482,052