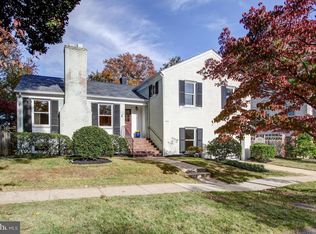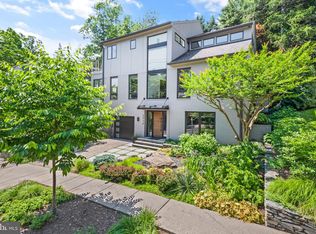Sold for $3,050,000 on 03/26/24
$3,050,000
2937 Garfield Ter NW, Washington, DC 20008
5beds
4,250sqft
Single Family Residence
Built in 1956
6,523 Square Feet Lot
$3,085,300 Zestimate®
$718/sqft
$8,132 Estimated rent
Home value
$3,085,300
$2.87M - $3.30M
$8,132/mo
Zestimate® history
Loading...
Owner options
Explore your selling options
What's special
Welcome home to this stunning 5 Bedroom, 3.5 Bathroom turnkey residence tucked away on a serene cul-de-sac in Woodley Park. Perfectly situated just steps away from the metro, restaurants, and top-notch schools. Impeccably updated and maintained by the current owners, this home boasts numerous upgrades including various new kitchen appliances, a new washer/dryer, fresh coats of paint, and modern lighting and hardware throughout. Additional improvements include the newly replaced roof, HVAC system and water heater. Embrace outdoor living with a gorgeous tri-season double screened-in porch and deck, perfect for entertaining or unwinding after a long day. The professionally designed and landscaped yard by Lila Fendrick Landscape Architects ensures both beauty and functionality, with water and drainage management in accordance with survey specifications.
Zillow last checked: 8 hours ago
Listing updated: April 19, 2024 at 12:03am
Listed by:
Liz Dangio 202-427-7890,
Washington Fine Properties, LLC,
Listing Team: The Nancy Taylor Bubes Group, Co-Listing Team: The Nancy Taylor Bubes Group,Co-Listing Agent: Nancy W Taylor Bubes 202-386-7813,
Washington Fine Properties, LLC
Bought with:
Malcolm Dilley, 0225256099
Washington Fine Properties, LLC
Source: Bright MLS,MLS#: DCDC2132312
Facts & features
Interior
Bedrooms & bathrooms
- Bedrooms: 5
- Bathrooms: 4
- Full bathrooms: 3
- 1/2 bathrooms: 1
- Main level bathrooms: 1
Basement
- Area: 1472
Heating
- Forced Air, Natural Gas
Cooling
- Central Air, Natural Gas
Appliances
- Included: Gas Water Heater
Features
- Basement: Finished,Rear Entrance
- Has fireplace: No
Interior area
- Total structure area: 4,250
- Total interior livable area: 4,250 sqft
- Finished area above ground: 2,778
- Finished area below ground: 1,472
Property
Parking
- Total spaces: 3
- Parking features: Garage Faces Front, Inside Entrance, Attached, Driveway
- Attached garage spaces: 3
- Has uncovered spaces: Yes
Accessibility
- Accessibility features: None
Features
- Levels: Three
- Stories: 3
- Pool features: None
Lot
- Size: 6,523 sqft
- Features: Urban Land-Sassafras-Chillum
Details
- Additional structures: Above Grade, Below Grade
- Parcel number: 2113//0080
- Zoning: 000
- Special conditions: Standard
Construction
Type & style
- Home type: SingleFamily
- Architectural style: Colonial
- Property subtype: Single Family Residence
Materials
- Brick
- Foundation: Block
Condition
- New construction: No
- Year built: 1956
Utilities & green energy
- Sewer: Public Sewer
- Water: Public
Community & neighborhood
Location
- Region: Washington
- Subdivision: Woodley Park
Other
Other facts
- Listing agreement: Exclusive Right To Sell
- Ownership: Fee Simple
Price history
| Date | Event | Price |
|---|---|---|
| 3/26/2024 | Sold | $3,050,000$718/sqft |
Source: | ||
| 3/14/2024 | Pending sale | $3,050,000$718/sqft |
Source: | ||
| 3/13/2024 | Listed for sale | $3,050,000+56.4%$718/sqft |
Source: | ||
| 11/29/2018 | Sold | $1,950,000-2.3%$459/sqft |
Source: Public Record | ||
| 10/16/2018 | Pending sale | $1,995,000$469/sqft |
Source: Washington Fine Properties, LLC #1004201764 | ||
Public tax history
| Year | Property taxes | Tax assessment |
|---|---|---|
| 2025 | $17,628 +2% | $2,073,900 +2% |
| 2024 | $17,290 +2.8% | $2,034,090 +2.8% |
| 2023 | $16,821 +3.9% | $1,978,930 +3.9% |
Find assessor info on the county website
Neighborhood: Woodley Park
Nearby schools
GreatSchools rating
- 7/10Oyster-Adams Bilingual SchoolGrades: PK-8Distance: 0.2 mi
- 7/10Jackson-Reed High SchoolGrades: 9-12Distance: 1.9 mi
Schools provided by the listing agent
- District: District Of Columbia Public Schools
Source: Bright MLS. This data may not be complete. We recommend contacting the local school district to confirm school assignments for this home.
Sell for more on Zillow
Get a free Zillow Showcase℠ listing and you could sell for .
$3,085,300
2% more+ $61,706
With Zillow Showcase(estimated)
$3,147,006
