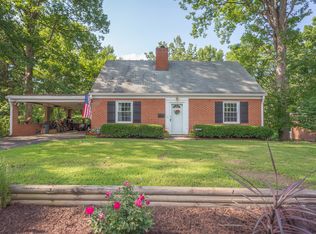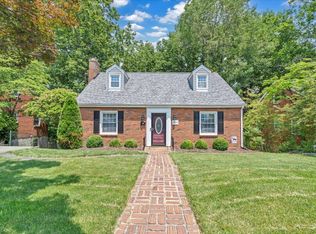Sold for $244,950 on 10/28/25
$244,950
2937 Oak Crest Ave SW, Roanoke, VA 24015
3beds
2,011sqft
Single Family Residence
Built in 1952
7,840.8 Square Feet Lot
$245,900 Zestimate®
$122/sqft
$2,143 Estimated rent
Home value
$245,900
$221,000 - $273,000
$2,143/mo
Zestimate® history
Loading...
Owner options
Explore your selling options
What's special
Welcome to 2937 Oak Crest Ave! This spacious 3-bedroom, 2-full bath home offers over 2,000 finished square feet spread across three levels. With hardwood floors on the entry level, a cozy masonry fireplace, and a highly functional kitchen with dining space, this home is perfect for both comfort and convenience. Two bedrooms and a shared full bath with updated tile floors and shower are located on the entry level, while the finished upper level provides a private third bedroom with ample storage. The full basement offers even more storage space, a large den, and a newly added second full bath. Enjoy the peace and tranquility of your screened-in porch, overlooking wooded views and nature. Located in a quiet neighborhood with abundant wildlife, and just minutes from all the amenities tha SW Roanoke City has to offer. A true gem ready for its new owner!
Zillow last checked: 8 hours ago
Listing updated: October 29, 2025 at 03:47am
Listed by:
CALLIE DALTON 540-520-8408,
LONG & FOSTER - OAK GROVE,
GRANT SNYDER 540-797-8396
Bought with:
MICHAEL GUSLER, 0225265355
KELLER WILLIAMS REALTY ROANOKE
Source: RVAR,MLS#: 915578
Facts & features
Interior
Bedrooms & bathrooms
- Bedrooms: 3
- Bathrooms: 2
- Full bathrooms: 2
Heating
- Forced Air Gas
Cooling
- Has cooling: Yes
Appliances
- Included: Dryer, Washer, Dishwasher, Microwave, Electric Range, Refrigerator
Features
- Storage
- Flooring: Carpet, Vinyl, Wood
- Windows: Tilt-In
- Has basement: Yes
- Number of fireplaces: 1
- Fireplace features: Living Room
Interior area
- Total structure area: 2,011
- Total interior livable area: 2,011 sqft
- Finished area above ground: 1,262
- Finished area below ground: 749
Property
Parking
- Total spaces: 2
- Parking features: Paved, Off Street
- Uncovered spaces: 2
Features
- Levels: One and One Half
- Stories: 1
- Patio & porch: Deck, Patio
- Exterior features: Sunroom, Maint-Free Exterior
Lot
- Size: 7,840 sqft
- Features: Sloped Down
Details
- Parcel number: 1650119
Construction
Type & style
- Home type: SingleFamily
- Property subtype: Single Family Residence
Materials
- Brick
Condition
- Completed
- Year built: 1952
Utilities & green energy
- Electric: 0 Phase
- Sewer: Public Sewer
- Utilities for property: Cable Connected
Community & neighborhood
Location
- Region: Roanoke
- Subdivision: N/A
HOA & financial
HOA
- Has HOA: No
Other
Other facts
- Road surface type: Paved
Price history
| Date | Event | Price |
|---|---|---|
| 10/28/2025 | Sold | $244,950+0.2%$122/sqft |
Source: | ||
| 9/26/2025 | Pending sale | $244,500$122/sqft |
Source: | ||
| 9/23/2025 | Price change | $244,500-9.4%$122/sqft |
Source: | ||
| 8/14/2025 | Price change | $269,950-14.2%$134/sqft |
Source: | ||
| 6/25/2025 | Pending sale | $314,500$156/sqft |
Source: | ||
Public tax history
| Year | Property taxes | Tax assessment |
|---|---|---|
| 2025 | $3,254 +19% | $266,700 +19% |
| 2024 | $2,734 +8.2% | $224,100 +8.2% |
| 2023 | $2,527 +16.1% | $207,100 +16.1% |
Find assessor info on the county website
Neighborhood: Grandin Court
Nearby schools
GreatSchools rating
- 7/10Grandin Court Elementary SchoolGrades: PK-5Distance: 0.1 mi
- 4/10Woodrow Wilson Middle SchoolGrades: 6-8Distance: 1.2 mi
- 3/10Patrick Henry High SchoolGrades: 9-12Distance: 0.7 mi
Schools provided by the listing agent
- Elementary: Grandin Court
- Middle: Woodrow Wilson
- High: Patrick Henry
Source: RVAR. This data may not be complete. We recommend contacting the local school district to confirm school assignments for this home.

Get pre-qualified for a loan
At Zillow Home Loans, we can pre-qualify you in as little as 5 minutes with no impact to your credit score.An equal housing lender. NMLS #10287.
Sell for more on Zillow
Get a free Zillow Showcase℠ listing and you could sell for .
$245,900
2% more+ $4,918
With Zillow Showcase(estimated)
$250,818
