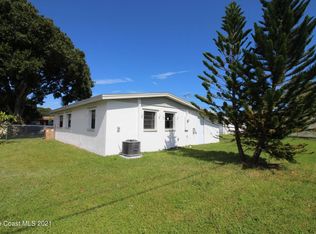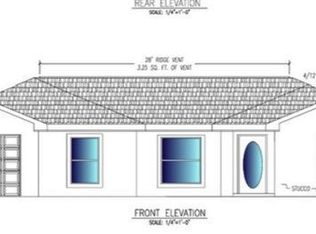Sold for $250,000 on 09/12/24
$250,000
2937 Zephyr Ln, Melbourne, FL 32935
2beds
937sqft
Single Family Residence
Built in 1960
8,712 Square Feet Lot
$238,800 Zestimate®
$267/sqft
$1,545 Estimated rent
Home value
$238,800
$215,000 - $265,000
$1,545/mo
Zestimate® history
Loading...
Owner options
Explore your selling options
What's special
Charming renovated home perfect for a first time home buyer, small family, someone looking to downsize, or as an investment property. Large screened in front porch perfect for your morning coffee. When you walk in you have an open floor plan living, dining and kitchen area with granite counter tops and tiled backsplash. Brand new LVP flooring in common areas and hallway, and a shiplap accent wall in the living room. Larger master bedroom with wood look tile in both bedrooms and bathroom with a beautiful tiled shower. New roof 2021, New electrical with raised outlets for TV's (so no hanging cords), New HVAC, Whole house re-pipe 2024, newly painted interior and exterior.
Oversized detached 2 car garage and 3 car driveway, fully fenced yard on a large corner lot. Close to US1 and I-95, and lots of shopping, dining, and activities. 15 minutes from the dog beach. Laundry room addition open to the house adds 120+sqft of extra storage.
Zillow last checked: 8 hours ago
Listing updated: May 20, 2025 at 08:20am
Listed by:
Danielle Bar-Navon 321-419-5990,
Real Broker, LLC
Bought with:
Latoya T Dukes, 3589883
EXP Realty, LLC
Source: Space Coast AOR,MLS#: 1020344
Facts & features
Interior
Bedrooms & bathrooms
- Bedrooms: 2
- Bathrooms: 1
- Full bathrooms: 1
Heating
- Central
Cooling
- Central Air, Split System
Appliances
- Included: Double Oven, Dryer, Electric Range, Electric Water Heater, Microwave, Refrigerator, Washer
- Laundry: In Unit
Features
- Ceiling Fan(s), Open Floorplan
- Flooring: Laminate, Tile, Vinyl
- Has fireplace: No
Interior area
- Total interior livable area: 937 sqft
Property
Parking
- Total spaces: 2
- Parking features: Additional Parking, Detached
- Garage spaces: 2
Features
- Levels: One
- Stories: 1
- Patio & porch: Porch, Screened
- Pool features: None
- Fencing: Chain Link,Fenced,Full
Lot
- Size: 8,712 sqft
- Features: Corner Lot
Details
- Additional parcels included: 2721290
- Parcel number: 27371925C22
- Special conditions: Owner Licensed RE
Construction
Type & style
- Home type: SingleFamily
- Architectural style: Ranch
- Property subtype: Single Family Residence
Materials
- Stucco, Other
- Roof: Shingle,Tar/Gravel,Other
Condition
- New construction: No
- Year built: 1960
Utilities & green energy
- Sewer: Public Sewer
- Water: Public
- Utilities for property: Cable Connected, Electricity Connected, Sewer Connected, Water Connected
Community & neighborhood
Location
- Region: Melbourne
- Subdivision: Breeze Ridge Subd
Other
Other facts
- Listing terms: Cash,Conventional,FHA,VA Loan
Price history
| Date | Event | Price |
|---|---|---|
| 9/12/2024 | Sold | $250,000$267/sqft |
Source: Space Coast AOR #1020344 | ||
| 8/30/2024 | Pending sale | $250,000$267/sqft |
Source: Space Coast AOR #1020344 | ||
| 8/21/2024 | Contingent | $250,000$267/sqft |
Source: Space Coast AOR #1020344 | ||
| 8/13/2024 | Price change | $250,000+2%$267/sqft |
Source: Space Coast AOR #1020344 | ||
| 7/24/2024 | Price change | $245,000+117%$261/sqft |
Source: Space Coast AOR #1020344 | ||
Public tax history
| Year | Property taxes | Tax assessment |
|---|---|---|
| 2024 | $2,645 +3.3% | $169,260 -1.9% |
| 2023 | $2,559 +17.2% | $172,570 +19.5% |
| 2022 | $2,185 +123.9% | $144,450 +59.7% |
Find assessor info on the county website
Neighborhood: 32935
Nearby schools
GreatSchools rating
- 5/10Sabal Elementary SchoolGrades: PK-6Distance: 0.3 mi
- 3/10Lyndon B. Johnson Middle SchoolGrades: 7-8Distance: 1.5 mi
- 4/10Eau Gallie High SchoolGrades: PK,9-12Distance: 1.5 mi
Schools provided by the listing agent
- Elementary: Sabal
- Middle: Johnson
- High: Eau Gallie
Source: Space Coast AOR. This data may not be complete. We recommend contacting the local school district to confirm school assignments for this home.

Get pre-qualified for a loan
At Zillow Home Loans, we can pre-qualify you in as little as 5 minutes with no impact to your credit score.An equal housing lender. NMLS #10287.
Sell for more on Zillow
Get a free Zillow Showcase℠ listing and you could sell for .
$238,800
2% more+ $4,776
With Zillow Showcase(estimated)
$243,576
