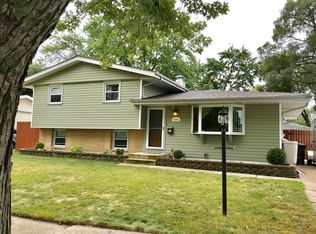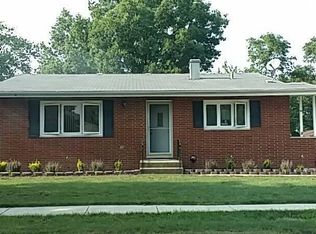Closed
$250,000
2938 190th St, Lansing, IL 60438
3beds
1,104sqft
Single Family Residence
Built in 1965
7,560 Square Feet Lot
$272,800 Zestimate®
$226/sqft
$2,175 Estimated rent
Home value
$272,800
$259,000 - $286,000
$2,175/mo
Zestimate® history
Loading...
Owner options
Explore your selling options
What's special
Welcome to this stunning remodeled home in Lansing, IL! This Lansing tri-level gem is truly a sight to behold, boasting not only a fantastic location but also a wealth of desirable features that make it an absolute must-see. With 3 bedrooms and 2 full baths, this home offers ample space for comfortable living. The well-thought-out design ensures that every square foot is utilized effectively, creating a sense of spaciousness and functionality that's perfect for both families and individuals. As you step inside, you'll be greeted by the timeless beauty of hardwood floors that flow seamlessly through the living room, hallway, and all three bedrooms. These hardwood floors not only exude elegance but also promise durability, adding a touch of warmth to the entire living space. Great sized eat-in kitchen with NEW stainless steel appliances. The lower level of this remodeled home in Lansing, IL offers a fantastic space for family gathering and relaxation. One of the standout features of this property is the nice fenced yard, offering privacy and a space for outdoor activities, gardening, or simply enjoying the fresh air. For those in need of extra storage, the 2-car garage is a valuable addition that offers both convenience and practicality. You do not want to miss this! Schedule your showing today!
Zillow last checked: 8 hours ago
Listing updated: October 20, 2023 at 11:19am
Listing courtesy of:
Clarissa M Vega 708-386-1400,
Re/Max In The Village
Bought with:
Josette Fourte, ABR
Century 21 Circle
Source: MRED as distributed by MLS GRID,MLS#: 11857145
Facts & features
Interior
Bedrooms & bathrooms
- Bedrooms: 3
- Bathrooms: 2
- Full bathrooms: 2
Primary bedroom
- Features: Flooring (Hardwood)
- Level: Second
- Area: 182 Square Feet
- Dimensions: 14X13
Bedroom 2
- Features: Flooring (Hardwood)
- Level: Second
- Area: 100 Square Feet
- Dimensions: 10X10
Bedroom 3
- Features: Flooring (Hardwood)
- Level: Second
- Area: 132 Square Feet
- Dimensions: 12X11
Family room
- Level: Lower
- Area: 288 Square Feet
- Dimensions: 24X12
Kitchen
- Features: Kitchen (Eating Area-Table Space)
- Level: Main
- Area: 154 Square Feet
- Dimensions: 14X11
Laundry
- Level: Lower
- Area: 80 Square Feet
- Dimensions: 10X8
Living room
- Features: Flooring (Hardwood)
- Level: Main
- Area: 312 Square Feet
- Dimensions: 24X13
Heating
- Natural Gas, Forced Air
Cooling
- Central Air
Appliances
- Included: Range, Microwave, Refrigerator
Features
- Flooring: Hardwood
- Basement: Finished,Full
Interior area
- Total structure area: 0
- Total interior livable area: 1,104 sqft
Property
Parking
- Total spaces: 5
- Parking features: Concrete, On Site, Garage Owned, Detached, Off Street, Side Apron, Driveway, Owned, Garage
- Garage spaces: 2
- Has uncovered spaces: Yes
Accessibility
- Accessibility features: No Disability Access
Lot
- Size: 7,560 sqft
- Dimensions: 63 X 120
Details
- Parcel number: 33062120040000
- Special conditions: None
Construction
Type & style
- Home type: SingleFamily
- Property subtype: Single Family Residence
Materials
- Vinyl Siding, Brick
- Roof: Asphalt
Condition
- New construction: No
- Year built: 1965
Details
- Builder model: TRI-LEVEL
Utilities & green energy
- Sewer: Public Sewer
- Water: Public
Community & neighborhood
Community
- Community features: Curbs, Sidewalks, Street Lights, Street Paved
Location
- Region: Lansing
- Subdivision: Oakwood Estates
Other
Other facts
- Listing terms: Conventional
- Ownership: Fee Simple
Price history
| Date | Event | Price |
|---|---|---|
| 10/19/2023 | Sold | $250,000-2%$226/sqft |
Source: | ||
| 9/1/2023 | Contingent | $255,000$231/sqft |
Source: | ||
| 8/10/2023 | Listed for sale | $255,000+104%$231/sqft |
Source: | ||
| 2/9/2023 | Sold | $125,000-16.1%$113/sqft |
Source: | ||
| 1/26/2023 | Pending sale | $149,000$135/sqft |
Source: | ||
Public tax history
| Year | Property taxes | Tax assessment |
|---|---|---|
| 2023 | $7,118 +28.2% | $20,000 +55.3% |
| 2022 | $5,551 +2.8% | $12,875 |
| 2021 | $5,401 +4.4% | $12,875 |
Find assessor info on the county website
Neighborhood: 60438
Nearby schools
GreatSchools rating
- 4/10Nathan Hale Elementary SchoolGrades: PK-4Distance: 0.4 mi
- 6/10Heritage Middle SchoolGrades: 5-8Distance: 0.4 mi
- 6/10Thornton Fractional South High SchoolGrades: 9-12Distance: 0.6 mi
Schools provided by the listing agent
- Elementary: Nathan Hale Elementary School
- Middle: Heritage Middle School
- High: Thornton Fractnl So High School
- District: 171
Source: MRED as distributed by MLS GRID. This data may not be complete. We recommend contacting the local school district to confirm school assignments for this home.

Get pre-qualified for a loan
At Zillow Home Loans, we can pre-qualify you in as little as 5 minutes with no impact to your credit score.An equal housing lender. NMLS #10287.
Sell for more on Zillow
Get a free Zillow Showcase℠ listing and you could sell for .
$272,800
2% more+ $5,456
With Zillow Showcase(estimated)
$278,256
