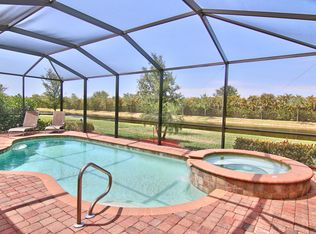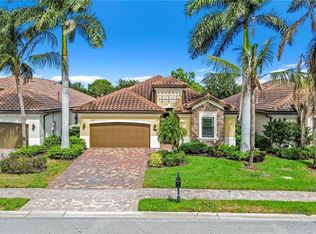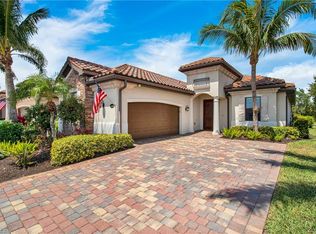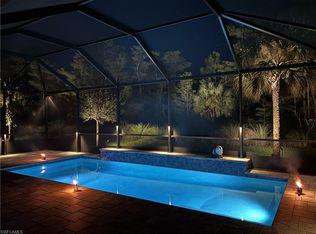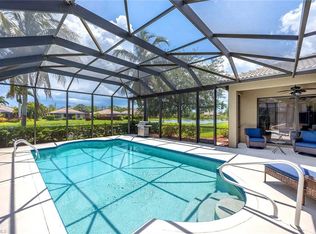Fabulous opportunity to own this beautiful TURNKEY three bedroom plus a den, three full bath home in Fiddler's Creek at an incredible price point! CDD paid off. Enjoy the extremely private and peaceful lanai facing the creek with an outdoor kitchen, pool and spa. Open floor plan. Newly renovated bright kitchen. New A/C system and many other upgrades. Fiddler's Creek offers tennis, pickleball, bocce ball, spa, gym, work out classes, resort style pool with dining area as well as a formal dining restaurant. Beach and marina memberships available. Memberships to a world class golf course within Fiddler's Creek available. Close proximity to Marco Island and Naples shopping, beaches and airports. Make your dreams of living in a tropical paradise a realty!
For sale
$925,000
2938 Aviamar Cir, Naples, FL 34114
3beds
2,032sqft
Est.:
Single Family Residence, Residential
Built in 2014
7,405.2 Square Feet Lot
$-- Zestimate®
$455/sqft
$275/mo HOA
What's special
Pool and spaOutdoor kitchenOpen floor planNewly renovated bright kitchen
- 259 days |
- 306 |
- 13 |
Zillow last checked: 8 hours ago
Listing updated: December 11, 2025 at 12:58pm
Listed by:
ML Meade 239-293-4851,
Premier Sotheby's International Realty,
Lori Wahl 817-946-6693,
Premier Sotheby's International Realty
Source: Marco Multi List,MLS#: 2250872
Tour with a local agent
Facts & features
Interior
Bedrooms & bathrooms
- Bedrooms: 3
- Bathrooms: 3
- Full bathrooms: 3
Primary bedroom
- Level: Main
- Area: 195 Square Feet
- Dimensions: 15 x 13
Bedroom 2
- Level: Main
- Area: 144 Square Feet
- Dimensions: 12 x 12
Bedroom 3
- Level: Main
- Area: 144 Square Feet
- Dimensions: 12 x 12
Bedroom 4
- Level: Main
- Area: 130 Square Feet
- Dimensions: 13 x 10
Dining room
- Level: Main
- Area: 234 Square Feet
- Dimensions: 18 x 13
Garage
- Level: Main
- Area: 380 Square Feet
- Dimensions: 20 x 19
Kitchen
- Level: Main
- Area: 216 Square Feet
- Dimensions: 18 x 12
Living room
- Level: Main
- Area: 252 Square Feet
- Dimensions: 18 x 14
Heating
- Central
Cooling
- Ceiling Fan(s), Central Air
Appliances
- Included: Oven, Cooktop, Dishwasher, Disposal, Dryer, Microwave, Refrigerator, Washer
- Laundry: Sink
Features
- Entrance Foyer, Pantry, Tray Ceiling(s), Walk-In Closet(s), Breakfast Bar, Double Vanity
- Flooring: Carpet, Tile
- Doors: Impact Doors
- Windows: Shutters, Window Coverings
- Has fireplace: No
Interior area
- Total structure area: 2,629
- Total interior livable area: 2,032 sqft
Video & virtual tour
Property
Parking
- Total spaces: 2
- Parking features: Attached, Garage Door Opener
- Attached garage spaces: 2
Features
- Levels: One
- Stories: 1
- Patio & porch: Lanai
- Exterior features: Built-in Barbecue
- Has private pool: Yes
- Pool features: Gas Heat, In Ground, Pool/Spa Combo, Screen Enclosure, Association
- Has spa: Yes
- Spa features: Association
- Has view: Yes
- View description: Lake
- Has water view: Yes
- Water view: Lake
- Waterfront features: None
Lot
- Size: 7,405.2 Square Feet
- Dimensions: 50 x 150 x 50 x 150
- Features: Mid Street Location
Details
- Parcel number: 32433057588
Construction
Type & style
- Home type: SingleFamily
- Architectural style: Ranch
- Property subtype: Single Family Residence, Residential
Materials
- Block, Stone, Stucco
- Roof: Tile
Condition
- Resale
- Year built: 2014
Utilities & green energy
- Sewer: Sewer Central
- Water: Public
Community & HOA
Community
- Security: Smoke Detector(s), Gated with Guard, Gated Community
- Subdivision: Millbrook At Fiddlers Creek
HOA
- Has HOA: Yes
- Amenities included: Bike Path, Bocce, Clubhouse, Dining, Fitness Center, Golf Course, Jogging Path, Library, Marina, Pickleball, Playground, Pool, Putting Green, Retail Services, Sauna, Spa Services, Tennis Court(s), Spa/Hot Tub
- HOA fee: $275 monthly
Location
- Region: Naples
Financial & listing details
- Price per square foot: $455/sqft
- Tax assessed value: $789,696
- Annual tax amount: $9,220
- Date on market: 3/28/2025
- Cumulative days on market: 564 days
- Listing agreement: Exclusive Right To Sell
- Listing terms: At Close,Buyer Obtain Mortgage,Cash
Estimated market value
Not available
Estimated sales range
Not available
Not available
Price history
Price history
| Date | Event | Price |
|---|---|---|
| 6/12/2025 | Price change | $925,000-5.1%$455/sqft |
Source: | ||
| 4/9/2025 | Price change | $975,000-2.4%$480/sqft |
Source: | ||
| 12/3/2024 | Price change | $999,000-7.9%$492/sqft |
Source: | ||
| 10/17/2024 | Price change | $1,085,000-0.9%$534/sqft |
Source: | ||
| 5/13/2024 | Listed for sale | $1,095,000+128.2%$539/sqft |
Source: | ||
Public tax history
Public tax history
| Year | Property taxes | Tax assessment |
|---|---|---|
| 2024 | $8,666 +29.4% | $556,964 +10% |
| 2023 | $6,696 +15.5% | $506,331 +10% |
| 2022 | $5,796 +21.3% | $460,301 +10% |
Find assessor info on the county website
BuyAbility℠ payment
Est. payment
$5,812/mo
Principal & interest
$4465
Property taxes
$748
Other costs
$599
Climate risks
Neighborhood: 34114
Nearby schools
GreatSchools rating
- 8/10Manatee Elementary SchoolGrades: PK-5Distance: 1.2 mi
- 7/10Manatee Middle SchoolGrades: 6-8Distance: 1.1 mi
- 5/10Lely High SchoolGrades: 9-12Distance: 4.9 mi
- Loading
- Loading
