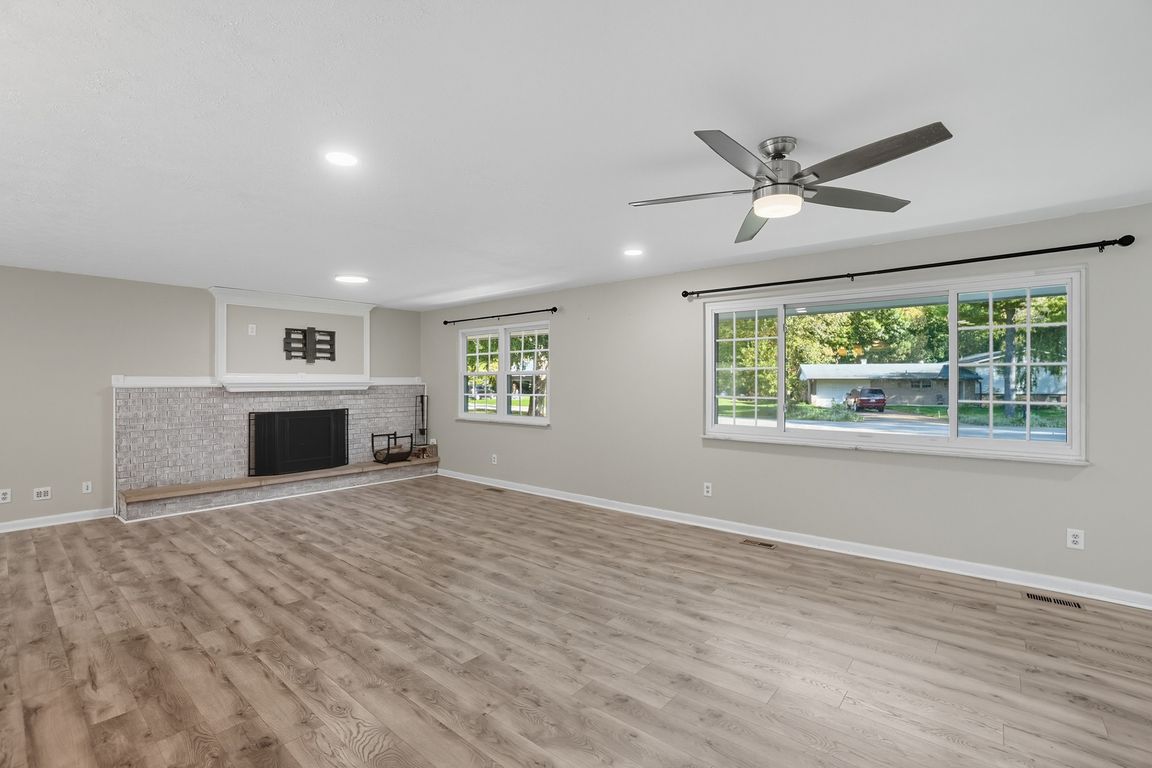
For sale
$279,900
3beds
1,482sqft
2938 Bruce Ct, Beavercreek, OH 45434
3beds
1,482sqft
Single family residence
Built in 1967
0.46 Acres
2 Attached garage spaces
$189 price/sqft
What's special
Modern finishesSpacious family roomQuiet cul-de-sacOpen concept designRemodeled kitchenLarge backyardWood burning fireplace
This move-in ready ranch is tucked away on a quiet cul-de-sac in desirable Beavercreek and offers a long list of recent updates. The open concept design features a spacious family room with wood burning fire place and a beautifully remodeled kitchen (2023) with modern finishes, creating the perfect hub for ...
- 2 days |
- 981 |
- 89 |
Likely to sell faster than
Source: DABR MLS,MLS#: 944849 Originating MLS: Dayton Area Board of REALTORS
Originating MLS: Dayton Area Board of REALTORS
Travel times
Living Room
Kitchen
Primary Bedroom
Zillow last checked: 7 hours ago
Listing updated: October 01, 2025 at 06:26pm
Listed by:
Anthony Vanjohnson 513-600-2243,
eXp Realty
Source: DABR MLS,MLS#: 944849 Originating MLS: Dayton Area Board of REALTORS
Originating MLS: Dayton Area Board of REALTORS
Facts & features
Interior
Bedrooms & bathrooms
- Bedrooms: 3
- Bathrooms: 2
- Full bathrooms: 2
- Main level bathrooms: 2
Primary bedroom
- Level: Main
- Dimensions: 14 x 12
Bedroom
- Level: Main
- Dimensions: 11 x 11
Bedroom
- Level: Main
- Dimensions: 11 x 10
Breakfast room nook
- Level: Main
- Dimensions: 12 x 9
Dining room
- Level: Main
- Dimensions: 10 x 9
Kitchen
- Features: Eat-in Kitchen
- Level: Main
- Dimensions: 12 x 9
Laundry
- Level: Main
- Dimensions: 7 x 5
Living room
- Level: Main
- Dimensions: 24 x 16
Heating
- Forced Air, Oil
Cooling
- Central Air
Appliances
- Included: Dryer, Dishwasher, Microwave, Range, Washer
Features
- Granite Counters, Kitchen Island, Kitchen/Family Room Combo, Remodeled
- Windows: Aluminum Frames, Double Hung, Vinyl
- Has fireplace: Yes
- Fireplace features: Wood Burning
Interior area
- Total structure area: 1,482
- Total interior livable area: 1,482 sqft
Property
Parking
- Total spaces: 2
- Parking features: Attached, Garage, Two Car Garage
- Attached garage spaces: 2
Features
- Levels: One
- Stories: 1
Lot
- Size: 0.46 Acres
- Dimensions: 103 x 138
Details
- Parcel number: B42000500130009500
- Zoning: Residential
- Zoning description: Residential
Construction
Type & style
- Home type: SingleFamily
- Architectural style: Ranch
- Property subtype: Single Family Residence
Materials
- Brick, Vinyl Siding, Wood Siding
- Foundation: Slab
Condition
- Year built: 1967
Utilities & green energy
- Water: Well
- Utilities for property: Water Available, Cable Available
Community & HOA
Community
- Subdivision: Chateau Estates
HOA
- Has HOA: No
Location
- Region: Beavercreek
Financial & listing details
- Price per square foot: $189/sqft
- Tax assessed value: $216,260
- Annual tax amount: $5,344
- Date on market: 10/1/2025
- Date available: 10/01/2025
- Listing terms: Conventional,FHA,VA Loan