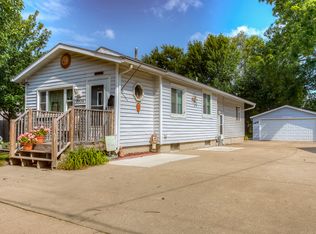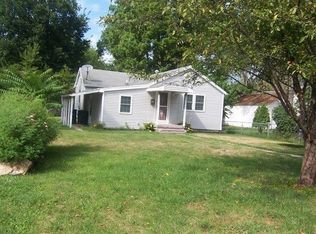New Construction of the very popular Fairmont plan. 3 bedroom with a huge master suite with walk-in closet. 2 bathrooms. 2 family rooms finished. Cable jacks in all 3 bedrooms and both living rooms. Over 1,500 sq feet finished. Vaulted ceilings, Maple cabinetry and painted woodwork. Stainless Whirlpool appliances, large kitchen with pantry. Ceiling fan in living room. Great lot with mature trees and space for a garage. High efficient furnace, water heater, central air unit, windows, etc. You'll actually like to get your utility bills. Passive radon mitigation installed. Great, convenient, location. 6 YEAR TAX ABATEMENT!! Radon testing or any further mitigation to be paid for by buyer. Agent has interest.
This property is off market, which means it's not currently listed for sale or rent on Zillow. This may be different from what's available on other websites or public sources.


