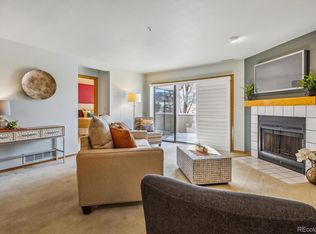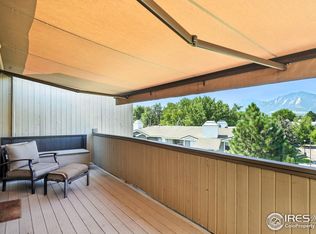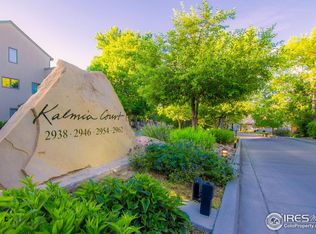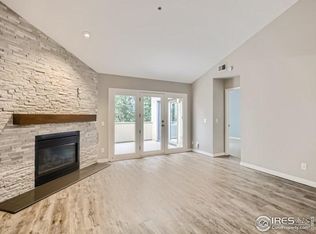Sold for $599,000 on 09/26/25
$599,000
2938 Kalmia Avenue #27, Boulder, CO 80301
2beds
1,228sqft
Condominium
Built in 1985
-- sqft lot
$594,700 Zestimate®
$488/sqft
$2,595 Estimated rent
Home value
$594,700
$559,000 - $636,000
$2,595/mo
Zestimate® history
Loading...
Owner options
Explore your selling options
What's special
Welcome to this stunning 2-bedroom, 2-bathroom updated condo in the heart of Boulder, CO. New owner will benefit from $60,000 worth of upgrades since purchased in 2022! With 1,228 square feet of modern living space, this home offers breathtaking views of the Flatirons from the deck. The upper floor boasts vaulted ceilings and newer flooring throughout. The kitchen is a chef’s dream, featuring new cabinets, granite countertops, stainless steel appliances, and a convection/induction oven. Large sliders open from both the great room and the primary bedroom to the deck, providing seamless indoor-outdoor living. The primary bath is beautifully updated with a spacious walk-in shower. Enjoy the convenience of 2 parking spots and extra storage in the underground garage. Community amenities include a pool and tennis courts. With its fabulous location and stylish updates, this condo is a rare find in Boulder!
Zillow last checked: 8 hours ago
Listing updated: September 26, 2025 at 03:41pm
Listed by:
Scott Matthias 303-775-0033 Scott@coloradorealestate.com,
Madison & Company Properties
Bought with:
Robert Passafiume, 100079407
Real Broker, LLC DBA Real
Source: REcolorado,MLS#: 7632145
Facts & features
Interior
Bedrooms & bathrooms
- Bedrooms: 2
- Bathrooms: 2
- Full bathrooms: 1
- 3/4 bathrooms: 1
- Main level bathrooms: 2
- Main level bedrooms: 2
Bedroom
- Level: Main
- Area: 132 Square Feet
- Dimensions: 11 x 12
Bathroom
- Level: Main
- Area: 54 Square Feet
- Dimensions: 6 x 9
Other
- Description: Ensuite Bathroom Attached; Ceiling Fan
- Level: Main
- Area: 208 Square Feet
- Dimensions: 13 x 16
Other
- Description: Updated Cabinets & Double Sink; Updated Shower & New Toilet
- Level: Main
- Area: 84 Square Feet
- Dimensions: 7 x 12
Dining room
- Description: Between Kitchen And Great Room
- Level: Main
- Area: 84 Square Feet
- Dimensions: 12 x 7
Great room
- Description: Wood Burning Fireplace, Vaulted, Entrance To Deck
- Level: Main
- Area: 208 Square Feet
- Dimensions: 13 x 16
Kitchen
- Description: Breakfast Bar W/ 4 Seats; Granite Countertops; Stainless Steel Appliances
- Level: Main
- Area: 132 Square Feet
- Dimensions: 12 x 11
Laundry
- Description: Washer & Dryer Included
- Level: Main
- Area: 30 Square Feet
- Dimensions: 6 x 5
Heating
- Forced Air
Cooling
- Evaporative Cooling
Appliances
- Included: Dishwasher, Disposal, Dryer, Gas Water Heater, Microwave, Oven, Refrigerator, Self Cleaning Oven, Washer
Features
- Ceiling Fan(s), Eat-in Kitchen, Granite Counters, High Ceilings, Smart Thermostat
- Flooring: Laminate
- Windows: Double Pane Windows
- Has basement: No
- Has fireplace: Yes
- Fireplace features: Wood Burning
- Common walls with other units/homes: 2+ Common Walls
Interior area
- Total structure area: 1,228
- Total interior livable area: 1,228 sqft
- Finished area above ground: 1,228
Property
Parking
- Total spaces: 2
- Parking features: Garage
- Garage spaces: 2
Features
- Levels: One
- Stories: 1
- Entry location: Exterior Access
- Exterior features: Balcony
- Pool features: Outdoor Pool
Details
- Parcel number: R0103932
- Special conditions: Standard
Construction
Type & style
- Home type: Condo
- Architectural style: Contemporary
- Property subtype: Condominium
- Attached to another structure: Yes
Materials
- Frame
- Roof: Composition
Condition
- Updated/Remodeled
- Year built: 1985
Utilities & green energy
- Electric: 110V, 220 Volts
- Sewer: Public Sewer
- Water: Public
- Utilities for property: Electricity Connected, Natural Gas Connected
Community & neighborhood
Security
- Security features: Carbon Monoxide Detector(s), Smoke Detector(s)
Location
- Region: Boulder
- Subdivision: Kalmia Court
HOA & financial
HOA
- Has HOA: Yes
- HOA fee: $584 monthly
- Amenities included: Pool, Tennis Court(s)
- Services included: Reserve Fund, Insurance, Maintenance Grounds, Maintenance Structure, Recycling, Sewer, Snow Removal, Trash, Water
- Association name: Kalmia Court
- Association phone: 303-530-0700
Other
Other facts
- Listing terms: Cash,Conventional
- Ownership: Individual
- Road surface type: Paved
Price history
| Date | Event | Price |
|---|---|---|
| 9/26/2025 | Sold | $599,000-2.6%$488/sqft |
Source: | ||
| 6/19/2025 | Pending sale | $615,000$501/sqft |
Source: | ||
| 3/20/2025 | Listed for sale | $615,000-4.7%$501/sqft |
Source: | ||
| 5/25/2022 | Sold | $645,000$525/sqft |
Source: | ||
Public tax history
| Year | Property taxes | Tax assessment |
|---|---|---|
| 2024 | $2,987 -3.2% | $38,270 -1% |
| 2023 | $3,086 +4.9% | $38,641 +16.3% |
| 2022 | $2,943 +5.2% | $33,235 -2.8% |
Find assessor info on the county website
Neighborhood: 80301
Nearby schools
GreatSchools rating
- 4/10Columbine Elementary SchoolGrades: PK-5Distance: 0.9 mi
- 7/10Centennial Middle SchoolGrades: 6-8Distance: 0.9 mi
- 10/10Boulder High SchoolGrades: 9-12Distance: 2 mi
Schools provided by the listing agent
- Elementary: Columbine
- Middle: Centennial
- High: Boulder
- District: Boulder Valley RE 2
Source: REcolorado. This data may not be complete. We recommend contacting the local school district to confirm school assignments for this home.
Get a cash offer in 3 minutes
Find out how much your home could sell for in as little as 3 minutes with a no-obligation cash offer.
Estimated market value
$594,700
Get a cash offer in 3 minutes
Find out how much your home could sell for in as little as 3 minutes with a no-obligation cash offer.
Estimated market value
$594,700



