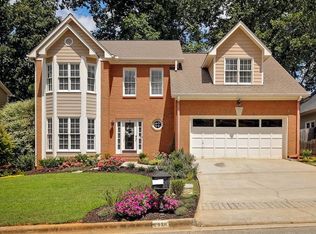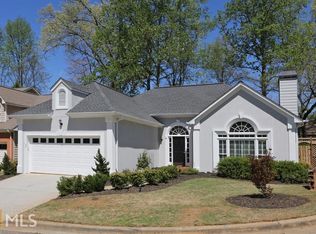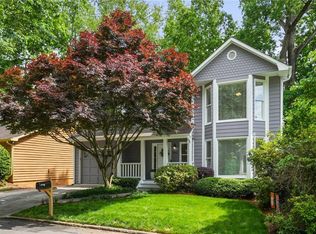Closed
$720,000
2938 Mitchell Cv NE, Atlanta, GA 30319
3beds
2,140sqft
Single Family Residence, Residential
Built in 1990
4,356 Square Feet Lot
$663,200 Zestimate®
$336/sqft
$3,454 Estimated rent
Home value
$663,200
$590,000 - $756,000
$3,454/mo
Zestimate® history
Loading...
Owner options
Explore your selling options
What's special
Welcome to your dream home! This stunning 3 bedroom, 2.5 bath property is perfectly situated in the highly sought-after Ashford Park Elementary School District of Brookhaven! This home is designed with ease and comfort in mind! Over $100k spent on high-end upgrades in the kitchen, bathrooms, lighting fixtures and hardwood flooring throughout this ready to move-in home! This home has a formal living and dining room. The kitchen is open to the 2-story vaulted ceiling great room which has a gas-log fireplace and a view from an upstairs balcony giving it that modern architecture feel! Upstairs, you’ll be delighted to see the totally renovated master bathroom and its amenities! The hallway bathroom is impressive as well with its total renovation! The newly built portico addition with new front door adds an extra layer of charm to this already gorgeous home! The bay windows on both floors have been replaced which provides a fresh look! You will love spending time outside enjoying the natural ambiance created by the private fenced backyard with its recently expanded deck and newly constructed pergola with bedswing and chairs! Enjoy the professionally landscaped front yard complete with its own built-in irrigation system! This gem of a home is conveniently located within walking distance to shopping, dining and entertainment! This home is waiting just for you! But don’t wait too long, it will soon be gone!
Zillow last checked: 8 hours ago
Listing updated: May 25, 2023 at 10:52pm
Listing Provided by:
FIELDING ALDERMAN,
Virtual Properties Realty.com,
SONIA MORETTI,
Virtual Properties Realty.com
Bought with:
David Bridges, 406202
Compass
Source: FMLS GA,MLS#: 7210166
Facts & features
Interior
Bedrooms & bathrooms
- Bedrooms: 3
- Bathrooms: 3
- Full bathrooms: 2
- 1/2 bathrooms: 1
Primary bedroom
- Features: Oversized Master
- Level: Oversized Master
Bedroom
- Features: Oversized Master
Primary bathroom
- Features: Double Vanity, Separate His/Hers, Separate Tub/Shower, Vaulted Ceiling(s)
Dining room
- Features: Separate Dining Room
Kitchen
- Features: Breakfast Bar, Cabinets White, Eat-in Kitchen, Kitchen Island, Pantry Walk-In, Stone Counters, View to Family Room, Other
Heating
- Central, Forced Air, Natural Gas, Zoned
Cooling
- Ceiling Fan(s), Central Air, Zoned
Appliances
- Included: Dishwasher, Disposal, Double Oven, Electric Oven, Gas Cooktop, Gas Water Heater, Microwave, Refrigerator
- Laundry: Laundry Room, Upper Level, Other
Features
- Crown Molding, Double Vanity, Entrance Foyer, High Ceilings 9 ft Main, Tray Ceiling(s), Vaulted Ceiling(s), Walk-In Closet(s), Other
- Flooring: Ceramic Tile, Hardwood
- Windows: Bay Window(s), Window Treatments
- Basement: None
- Attic: Pull Down Stairs
- Number of fireplaces: 1
- Fireplace features: Family Room, Gas Log, Gas Starter
- Common walls with other units/homes: No Common Walls
Interior area
- Total structure area: 2,140
- Total interior livable area: 2,140 sqft
- Finished area above ground: 2,140
Property
Parking
- Total spaces: 2
- Parking features: Driveway, Garage, Garage Door Opener, Garage Faces Front, Kitchen Level
- Garage spaces: 2
- Has uncovered spaces: Yes
Accessibility
- Accessibility features: None
Features
- Levels: Two
- Stories: 2
- Patio & porch: Deck, Front Porch, Patio
- Exterior features: Awning(s), Private Yard, Rain Gutters, Other, No Dock
- Pool features: None
- Spa features: None
- Fencing: Back Yard,Fenced,Privacy,Wood
- Has view: Yes
- View description: Other
- Waterfront features: None
- Body of water: None
Lot
- Size: 4,356 sqft
- Dimensions: 60x104x60x104
- Features: Back Yard, Front Yard, Landscaped, Level, Private, Sprinklers In Front
Details
- Additional structures: Pergola
- Parcel number: 18 274 04 251
- Other equipment: Irrigation Equipment, Satellite Dish
- Horse amenities: None
Construction
Type & style
- Home type: SingleFamily
- Architectural style: Traditional
- Property subtype: Single Family Residence, Residential
Materials
- Brick Front, Frame, HardiPlank Type
- Foundation: Slab
- Roof: Composition,Shingle
Condition
- Resale
- New construction: No
- Year built: 1990
Utilities & green energy
- Electric: 110 Volts, 220 Volts in Laundry
- Sewer: Public Sewer
- Water: Public
- Utilities for property: Cable Available, Electricity Available, Natural Gas Available, Phone Available, Sewer Available, Underground Utilities, Water Available
Green energy
- Energy efficient items: None
- Energy generation: None
Community & neighborhood
Security
- Security features: Carbon Monoxide Detector(s), Fire Alarm, Security System Owned, Smoke Detector(s)
Community
- Community features: Near Public Transport, Near Schools, Near Shopping, Street Lights
Location
- Region: Atlanta
- Subdivision: Ashton Square
Other
Other facts
- Listing terms: Cash,Conventional
- Road surface type: Asphalt, Paved
Price history
| Date | Event | Price |
|---|---|---|
| 5/24/2023 | Sold | $720,000+3%$336/sqft |
Source: | ||
| 5/4/2023 | Pending sale | $699,000$327/sqft |
Source: | ||
| 5/1/2023 | Listed for sale | $699,000$327/sqft |
Source: | ||
Public tax history
Tax history is unavailable.
Neighborhood: 30319
Nearby schools
GreatSchools rating
- 8/10Ashford Park Elementary SchoolGrades: PK-5Distance: 1.2 mi
- 8/10Chamblee Middle SchoolGrades: 6-8Distance: 2.4 mi
- 8/10Chamblee Charter High SchoolGrades: 9-12Distance: 2.6 mi
Schools provided by the listing agent
- Elementary: Ashford Park
- Middle: Chamblee
- High: Chamblee Charter
Source: FMLS GA. This data may not be complete. We recommend contacting the local school district to confirm school assignments for this home.
Get a cash offer in 3 minutes
Find out how much your home could sell for in as little as 3 minutes with a no-obligation cash offer.
Estimated market value
$663,200
Get a cash offer in 3 minutes
Find out how much your home could sell for in as little as 3 minutes with a no-obligation cash offer.
Estimated market value
$663,200


