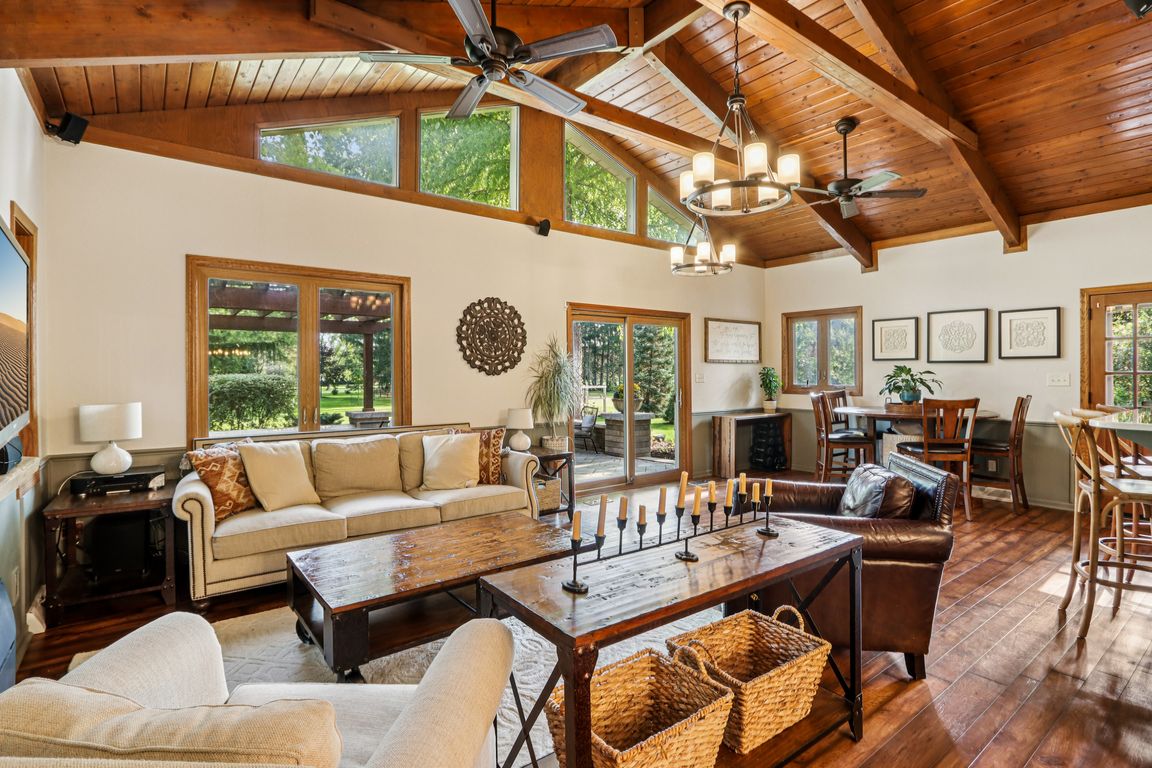
Contingent
$539,000
3beds
2,593sqft
2938 South Waukesha ROAD, West Allis, WI 53227
3beds
2,593sqft
Single family residence
Built in 1952
2.80 Acres
2 Attached garage spaces
$208 price/sqft
What's special
Lr fireplaceAbundant kitchen cabinetsEnclosed garden with irrigationTwo fully remodeled bathsHigh top breakfast barGranite countersNew carpet
Walk in to a world of wonder not expected in the city. Stunning 3 acre paradise teeming with wildlife paired with a beautifully appointed 3BR stone ranch home. Incredible views reaching 500'back+woods. Terra Firma built stone outdoor patio complete with gas FP. Professionally constructed enclosed garden with irrigation. Be ...
- 1 day |
- 1,356 |
- 117 |
Source: WIREX MLS,MLS#: 1939620 Originating MLS: Metro MLS
Originating MLS: Metro MLS
Travel times
Family Room
Kitchen
Dining Room
Zillow last checked: 7 hours ago
Listing updated: 14 hours ago
Listed by:
Dan Bunchkowski 414-331-8649,
EXP Realty, LLC MKE
Source: WIREX MLS,MLS#: 1939620 Originating MLS: Metro MLS
Originating MLS: Metro MLS
Facts & features
Interior
Bedrooms & bathrooms
- Bedrooms: 3
- Bathrooms: 3
- Full bathrooms: 3
- Main level bedrooms: 3
Primary bedroom
- Level: Main
- Area: 168
- Dimensions: 14 x 12
Bedroom 2
- Level: Main
- Area: 144
- Dimensions: 12 x 12
Bedroom 3
- Level: Main
- Area: 110
- Dimensions: 11 x 10
Bedroom 4
- Level: Lower
- Area: 144
- Dimensions: 12 x 12
Bathroom
- Features: Shower on Lower, Tub Only, Ceramic Tile, Shower Over Tub, Shower Stall
Dining room
- Level: Main
- Area: 160
- Dimensions: 16 x 10
Family room
- Level: Main
- Area: 336
- Dimensions: 24 x 14
Kitchen
- Level: Main
- Area: 224
- Dimensions: 16 x 14
Living room
- Level: Main
- Area: 360
- Dimensions: 24 x 15
Heating
- Natural Gas, Forced Air
Cooling
- Central Air
Appliances
- Included: Dishwasher, Disposal, Dryer, Microwave, Oven, Range, Refrigerator, Washer
Features
- Cathedral/vaulted ceiling
- Basement: Block,Finished,Full
Interior area
- Total structure area: 2,593
- Total interior livable area: 2,593 sqft
- Finished area above ground: 1,793
- Finished area below ground: 800
Video & virtual tour
Property
Parking
- Total spaces: 2
- Parking features: Garage Door Opener, Attached, 2 Car
- Attached garage spaces: 2
Features
- Levels: One
- Stories: 1
- Patio & porch: Patio
Lot
- Size: 2.8 Acres
Details
- Additional structures: Garden Shed
- Parcel number: 5219928000
- Zoning: RES
Construction
Type & style
- Home type: SingleFamily
- Architectural style: Ranch
- Property subtype: Single Family Residence
Materials
- Aluminum Siding, Aluminum/Steel, Aluminum Trim, Stone, Brick/Stone
Condition
- 21+ Years
- New construction: No
- Year built: 1952
Utilities & green energy
- Sewer: Public Sewer
- Water: Public
Community & HOA
Location
- Region: West Allis
- Municipality: West Allis
Financial & listing details
- Price per square foot: $208/sqft
- Tax assessed value: $255,300
- Annual tax amount: $7,021
- Date on market: 10/16/2025
- Inclusions: Stove, Refrigerator, Micro, Dishwasher, Garbage Disposal, Washer, Dryer, Surround Sound In Front And Back Room, Patio Furniture On Front Patio And Rear Patio, Garden Trellis By The Garden, Floating Shelves In Bathroom, Window Treatments, Wooden Map In Dining Area, Tv's
- Exclusions: Shelves In Front Living Area, Shelves In Dining Area, Shelves In Kids Bedroom, Garden Trellis On The South Side Of The House.