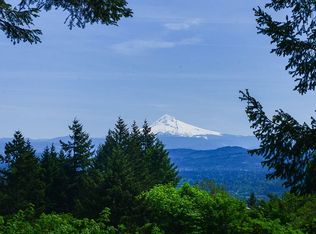Sold
$733,000
2938 SW Fairmount Blvd, Portland, OR 97239
3beds
1,465sqft
Residential, Single Family Residence
Built in 1979
9,583.2 Square Feet Lot
$726,300 Zestimate®
$500/sqft
$2,953 Estimated rent
Home value
$726,300
$683,000 - $777,000
$2,953/mo
Zestimate® history
Loading...
Owner options
Explore your selling options
What's special
This 1979 architectural work by James G. Tropfenbaum distills the essence of living among the trees. Designed with conceptual simplicity and intentionality, the 3-bedroom, 1 and a half bath home spans across nearly a quarter acre lot, where warm materials, crisp lines, and an elevated outdoor living area create the feeling of a modern treehouse: light-filled, grounded, and thoughtfully in sync with its surroundings. Large panes of glass dissolve the boundary between indoors and out, guiding movement through the space while framing quiet shifts in light, season, and sky.Tucked into the forested hillside of the SW Hills and just minutes from the city but a world apart, the home lives like a creative retreat. Every detail feels intentional, defined as much by restraint as by presence. The architecture invites stillness: sunlight drifting across the walls, the hush of dusk settling in, the sound of wind moving through the trees. Nature is not just present; it’s an immersive part of the architecture itself. The space is clear and unadorned, with glass and open sightlines creating a quiet dialogue between interior and landscape. This is a home that listens, where transparency and flow shape experience, and where inspiration feels close at hand.Of note: 1 car attached garage with storage, newly renovated large deck, newer metal roof, cedar siding newly treated, Air Conditioning, Central Vac, Marquam Nature Park at your doorstep, Ainsworth / Lincoln school district. [Home Energy Score = 3. HES Report at https://rpt.greenbuildingregistry.com/hes/OR10238643]
Zillow last checked: 8 hours ago
Listing updated: October 14, 2025 at 12:53pm
Listed by:
Deb Kemp studio@vetiverstreet.com,
Vetiver Street Real Estate
Bought with:
Trisha Dirks, 201211658
Keller Williams Sunset Corridor
Source: RMLS (OR),MLS#: 692676205
Facts & features
Interior
Bedrooms & bathrooms
- Bedrooms: 3
- Bathrooms: 2
- Full bathrooms: 1
- Partial bathrooms: 1
- Main level bathrooms: 1
Primary bedroom
- Features: Bookcases, Builtin Features, Closet, Wallto Wall Carpet
- Level: Lower
- Area: 210
- Dimensions: 15 x 14
Bedroom 2
- Features: Double Closet, Wallto Wall Carpet
- Level: Lower
- Area: 132
- Dimensions: 11 x 12
Bedroom 3
- Features: Deck, Closet, Wallto Wall Carpet
- Level: Lower
- Area: 126
- Dimensions: 14 x 9
Dining room
- Features: Builtin Features, Hardwood Floors, Sliding Doors
- Level: Main
- Area: 132
- Dimensions: 12 x 11
Kitchen
- Features: Builtin Features, Eat Bar, Hardwood Floors, Pantry
- Level: Main
- Area: 140
- Width: 10
Living room
- Features: Bookcases, Builtin Features, Fireplace, Hardwood Floors, Sliding Doors
- Level: Main
- Area: 240
- Dimensions: 16 x 15
Heating
- Forced Air 95 Plus, Fireplace(s)
Cooling
- Central Air
Appliances
- Included: Dishwasher, Disposal, Free-Standing Gas Range, Free-Standing Refrigerator, Gas Appliances, Range Hood, Stainless Steel Appliance(s), Washer/Dryer, Electric Water Heater
- Laundry: Laundry Room
Features
- Floor 3rd, Central Vacuum, High Ceilings, Vaulted Ceiling(s), Closet, Double Closet, Built-in Features, Eat Bar, Pantry, Bookcases, Tile
- Flooring: Hardwood, Tile, Wall to Wall Carpet
- Doors: Sliding Doors
- Windows: Aluminum Frames, Double Pane Windows
- Basement: None
- Number of fireplaces: 1
- Fireplace features: Wood Burning
Interior area
- Total structure area: 1,465
- Total interior livable area: 1,465 sqft
Property
Parking
- Total spaces: 1
- Parking features: Driveway, Garage Door Opener, Attached, Extra Deep Garage
- Attached garage spaces: 1
- Has uncovered spaces: Yes
Features
- Stories: 3
- Patio & porch: Deck
- Has view: Yes
- View description: Seasonal, Trees/Woods
Lot
- Size: 9,583 sqft
- Features: Greenbelt, Private, Sloped, Trees, SqFt 7000 to 9999
Details
- Parcel number: R296916
Construction
Type & style
- Home type: SingleFamily
- Architectural style: NW Contemporary
- Property subtype: Residential, Single Family Residence
Materials
- Cedar
- Foundation: Pillar/Post/Pier
- Roof: Metal
Condition
- Resale
- New construction: No
- Year built: 1979
Utilities & green energy
- Gas: Gas
- Sewer: Public Sewer
- Water: Public
Community & neighborhood
Security
- Security features: Entry
Location
- Region: Portland
- Subdivision: Council Crest/Sw Hills
Other
Other facts
- Listing terms: Cash,Conventional
- Road surface type: Paved
Price history
| Date | Event | Price |
|---|---|---|
| 10/14/2025 | Sold | $733,000-2.1%$500/sqft |
Source: | ||
| 9/17/2025 | Pending sale | $749,000$511/sqft |
Source: | ||
| 9/10/2025 | Price change | $749,000-6.3%$511/sqft |
Source: | ||
| 5/30/2025 | Listed for sale | $799,000+37.8%$545/sqft |
Source: | ||
| 8/16/2017 | Sold | $580,000-3.2%$396/sqft |
Source: | ||
Public tax history
| Year | Property taxes | Tax assessment |
|---|---|---|
| 2025 | $10,992 +3.7% | $408,310 +3% |
| 2024 | $10,596 +4% | $396,420 +3% |
| 2023 | $10,189 +2.2% | $384,880 +3% |
Find assessor info on the county website
Neighborhood: Southwest Hills
Nearby schools
GreatSchools rating
- 9/10Ainsworth Elementary SchoolGrades: K-5Distance: 0.9 mi
- 5/10West Sylvan Middle SchoolGrades: 6-8Distance: 3 mi
- 8/10Lincoln High SchoolGrades: 9-12Distance: 1.7 mi
Schools provided by the listing agent
- Elementary: Ainsworth
- Middle: West Sylvan
- High: Lincoln
Source: RMLS (OR). This data may not be complete. We recommend contacting the local school district to confirm school assignments for this home.
Get a cash offer in 3 minutes
Find out how much your home could sell for in as little as 3 minutes with a no-obligation cash offer.
Estimated market value
$726,300
Get a cash offer in 3 minutes
Find out how much your home could sell for in as little as 3 minutes with a no-obligation cash offer.
Estimated market value
$726,300
