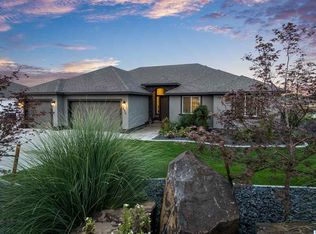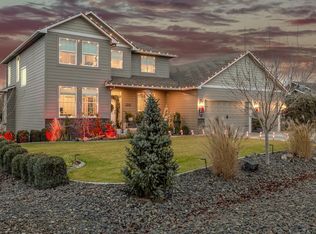3555 SF rambler/basement, on .54 acres, with gorgeous finishes throughout, in a great location! This home has it all! Space contains 4 bedrooms, an office, generously sized bonus room, 3 full baths, a 3 car garage and an unfinished space. Grand 16' ceilings greet you in the entry way. The gourmet kitchen opens up nicely to the bright and airy great room where 12' ceilings and large windows overlook the back yard. The beautiful, coastal gray cabinetry is ceiling height. Glass tiled back splash, upgraded appliances (including a 36' gas cook top, built in wall oven unit,) granite counters, and ample space in the walk-in pantry closet, make cooking a pleasant experience! The great room area has a fireplace with a beautiful mantle and a covered back deck, accessed from the kitchen. The main floor master is a great retreat with a tiled walk-in corner shower, linen closet, and walk in closet. An additional bedroom, office, laundry room with a utility sink and plenty of cabinetry are on the main level. Two additional bedrooms, both with large walk-ins, a full bath and a large bonus room space are on the lower level. An unfinished room is just off the bonus room. You will love this back yard space! It offers privacy with a partial block fence and room to enjoy a future pool and/or shop! Front yard landscaping will be included. This home is a gem and located in the lovely Reata Ridge neighborhood, just minutes away from everything!
This property is off market, which means it's not currently listed for sale or rent on Zillow. This may be different from what's available on other websites or public sources.

