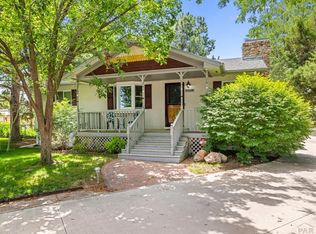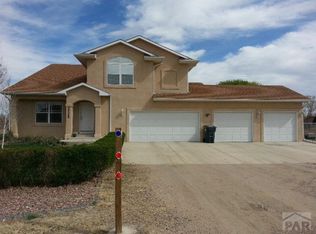Sold
$615,000
29380 Gale Rd, Pueblo, CO 81006
6beds
4,867sqft
Single Family Residence
Built in 2004
0.97 Acres Lot
$594,800 Zestimate®
$126/sqft
$4,130 Estimated rent
Home value
$594,800
$535,000 - $660,000
$4,130/mo
Zestimate® history
Loading...
Owner options
Explore your selling options
What's special
Stunning 6-bedroom, 3.5-bath home with amazing outdoor living and spacious interior! Located in a highly sought-after area, this expansive home with 4867 square feet of comfortable living space. From the moment you walk in, you'll be captivated by the grand dining area, perfect for entertaining, and the huge living spaces that provide ample room for relaxation and gatherings. The kitchen and dining area, the upstairs living room is complemented by hardwood floors throughout, with tile and carpet accents in the bedrooms and baths for ultimate comfort. The primary suite features an amazing ensuite , boasts dual walk-in closets, a separate shower, and dual vanities ,your personal retreat. Also bonus laundry area on both levels. Need space for hobbies or extra storage? The oversized 3-car (single bay) garage offers plenty of room for vehicles and additional storage. Plus, there's a huge finished basement, ideal for a game room, home theater, or additional living area. Outside, the property truly shines with meticulously landscaped grounds and an impressive 60x40 pad perfect for a shop or RV storage. The fenced backyard is an oasis with multiple outdoor living spaces that are perfect for entertaining or enjoying a quiet evening. This home is not only about space and luxury but also location—close to downtown Pueblo and the local schools, making it perfect for both relaxation and convenience. Don't miss the chance to make this dream home yours — schedule a tour today!
Zillow last checked: 8 hours ago
Listing updated: April 28, 2025 at 01:15pm
Listed by:
Renee Graham 719-248-5010,
RE/MAX Associates
Bought with:
Jennifer Smith, FA100095733
eXp Realty, LLC
Source: PAR,MLS#: 229921
Facts & features
Interior
Bedrooms & bathrooms
- Bedrooms: 6
- Bathrooms: 4
- Full bathrooms: 4
- 1/2 bathrooms: 1
- Main level bedrooms: 4
Primary bedroom
- Level: Main
- Area: 272
- Dimensions: 17 x 16
Bedroom 2
- Level: Main
- Area: 193.7
- Dimensions: 14.9 x 13
Bedroom 3
- Level: Main
- Area: 176
- Dimensions: 11 x 16
Bedroom 4
- Level: Main
- Area: 180
- Dimensions: 12 x 15
Bedroom 5
- Level: Basement
- Area: 320
- Dimensions: 16 x 20
Dining room
- Level: Main
- Area: 324
- Dimensions: 18 x 18
Family room
- Level: Basement
- Area: 1088
- Dimensions: 34 x 32
Kitchen
- Level: Main
- Area: 286
- Dimensions: 22 x 13
Living room
- Level: Main
- Area: 574.2
- Dimensions: 29 x 19.8
Features
- Wet Bar, Ceiling Fan(s), Walk-In Closet(s), Walk-in Shower, Granite Counters
- Flooring: Hardwood, Tile
- Windows: Window Coverings
- Basement: Full,Finished,Sump Pump
- Has fireplace: No
Interior area
- Total structure area: 4,867
- Total interior livable area: 4,867 sqft
Property
Parking
- Total spaces: 3
- Parking features: RV Access/Parking, 3 Car Garage Attached, Garage Door Opener
- Attached garage spaces: 3
Features
- Patio & porch: Porch-Covered-Front, Deck-Open-Rear
- Fencing: Metal Fence-Rear,Wood Fence-Front,Wood Fence-Rear
Lot
- Size: 0.97 Acres
- Dimensions: 143 x 294
- Features: Sprinkler System-Front, Sprinkler System-Rear, Lawn-Rear, Rock-Front, Rock-Rear, Trees-Front
Details
- Parcel number: 1401049002
- Zoning: A-3
- Special conditions: Standard
Construction
Type & style
- Home type: SingleFamily
- Architectural style: Ranch
- Property subtype: Single Family Residence
Condition
- Year built: 2004
Community & neighborhood
Security
- Security features: Smoke Detector/CO
Location
- Region: Pueblo
- Subdivision: St Charles/Mesa
Other
Other facts
- Road surface type: Paved
Price history
| Date | Event | Price |
|---|---|---|
| 4/28/2025 | Sold | $615,000-2.4%$126/sqft |
Source: | ||
| 4/3/2025 | Contingent | $629,900$129/sqft |
Source: | ||
| 2/3/2025 | Listed for sale | $629,900+44.8%$129/sqft |
Source: | ||
| 6/12/2019 | Sold | $435,000-3.3%$89/sqft |
Source: | ||
| 3/16/2019 | Price change | $449,900-1.1%$92/sqft |
Source: RE/MAX Of Pueblo Inc #176516 Report a problem | ||
Public tax history
| Year | Property taxes | Tax assessment |
|---|---|---|
| 2024 | $4,119 +18.4% | $42,840 -1% |
| 2023 | $3,478 -4.3% | $43,260 +29.7% |
| 2022 | $3,635 -10.6% | $33,350 -2.8% |
Find assessor info on the county website
Neighborhood: 81006
Nearby schools
GreatSchools rating
- 5/10North Mesa Elementary SchoolGrades: PK-5Distance: 0.3 mi
- 5/10Pleasant View Middle SchoolGrades: 6-8Distance: 2.1 mi
- 5/10Pueblo County High SchoolGrades: 9-12Distance: 2.5 mi
Schools provided by the listing agent
- District: 70
Source: PAR. This data may not be complete. We recommend contacting the local school district to confirm school assignments for this home.
Get pre-qualified for a loan
At Zillow Home Loans, we can pre-qualify you in as little as 5 minutes with no impact to your credit score.An equal housing lender. NMLS #10287.

