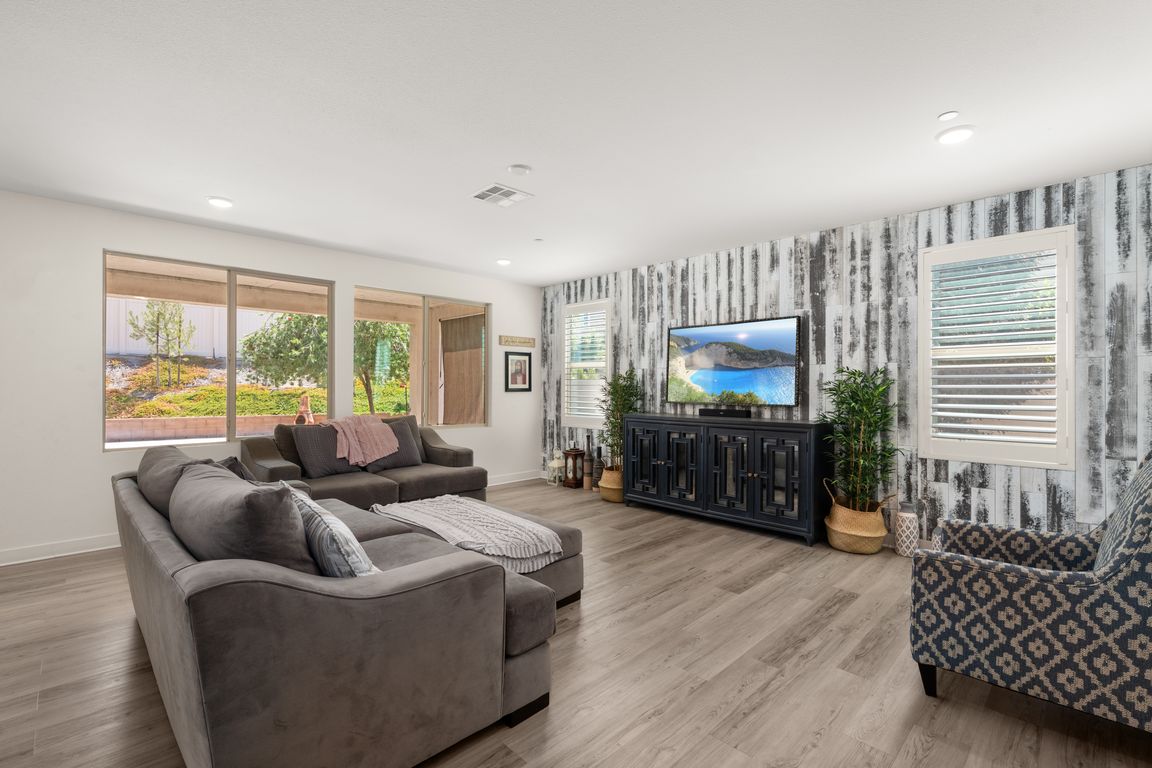
For sale
$775,000
5beds
3,386sqft
29384 Kittridge Cir, Menifee, CA 92584
5beds
3,386sqft
Single family residence
Built in 2021
0.33 Acres
2 Attached garage spaces
$229 price/sqft
$130 monthly HOA fee
What's special
Gourmet kitchenLarge islandTurf landscapingLuxurious primary suiteCorner lotPendant lightingGrey cabinetry
This beautifully upgraded 2021-built home offers 5 bedrooms, 3 baths, a downstairs office, and a large upstairs loft across 3,400 sqft. Located on a premium corner lot at the end of a cul-de-sac, with turf landscaping, a custom walkway, and 3-car tandem garage with EV charger. Open floor plan features high ...
- 53 days |
- 574 |
- 24 |
Source: CRMLS,MLS#: CV25175925 Originating MLS: California Regional MLS
Originating MLS: California Regional MLS
Travel times
Living Room
Kitchen
Primary Bedroom
Zillow last checked: 7 hours ago
Listing updated: September 21, 2025 at 03:46pm
Listing Provided by:
Briana Price DRE #01849530 909-291-9494,
PRICE REAL ESTATE GROUP INC,
Colleen Filkins DRE #01938662,
PRICE REAL ESTATE GROUP INC
Source: CRMLS,MLS#: CV25175925 Originating MLS: California Regional MLS
Originating MLS: California Regional MLS
Facts & features
Interior
Bedrooms & bathrooms
- Bedrooms: 5
- Bathrooms: 3
- Full bathrooms: 3
- Main level bathrooms: 1
- Main level bedrooms: 1
Rooms
- Room types: Bonus Room, Bedroom, Center Hall, Den, Entry/Foyer, Family Room, Great Room, Kitchen, Laundry, Loft, Primary Bedroom, Office, Other, Pantry
Bedroom
- Features: Bedroom on Main Level
Bathroom
- Features: Bathtub, Closet, Enclosed Toilet, Separate Shower, Tub Shower, Walk-In Shower
Kitchen
- Features: Kitchen Island, Kitchen/Family Room Combo, Walk-In Pantry
Heating
- Central
Cooling
- Central Air
Appliances
- Included: Dishwasher, Disposal, Microwave, Refrigerator, Water Heater
- Laundry: Inside, Laundry Room, Upper Level
Features
- Breakfast Bar, Built-in Features, Breakfast Area, Eat-in Kitchen, High Ceilings, Open Floorplan, Pantry, Storage, Two Story Ceilings, Bedroom on Main Level, Loft, Primary Suite, Walk-In Pantry, Walk-In Closet(s)
- Has fireplace: No
- Fireplace features: None
- Common walls with other units/homes: No Common Walls
Interior area
- Total interior livable area: 3,386 sqft
Video & virtual tour
Property
Parking
- Total spaces: 2
- Parking features: Driveway, Garage
- Attached garage spaces: 2
Features
- Levels: Two
- Stories: 2
- Entry location: 1
- Pool features: In Ground, Association
- Has spa: Yes
- Spa features: Association, In Ground
- Has view: Yes
- View description: Hills, Mountain(s), Neighborhood
Lot
- Size: 0.33 Acres
- Features: 0-1 Unit/Acre, Back Yard, Cul-De-Sac, Yard
Details
- Parcel number: 341360001
- Special conditions: Standard
Construction
Type & style
- Home type: SingleFamily
- Property subtype: Single Family Residence
Condition
- New construction: No
- Year built: 2021
Utilities & green energy
- Sewer: Public Sewer
- Water: Public
Community & HOA
Community
- Features: Curbs, Street Lights, Sidewalks
HOA
- Has HOA: Yes
- Amenities included: Bocce Court, Clubhouse, Sport Court, Fire Pit, Meeting/Banquet/Party Room, Outdoor Cooking Area, Other Courts, Barbecue, Picnic Area, Playground, Pool, Recreation Room, Spa/Hot Tub, Tennis Court(s), Trail(s)
- HOA fee: $130 monthly
- HOA name: Audie Murphy Ranch
- HOA phone: 951-672-6777
Location
- Region: Menifee
Financial & listing details
- Price per square foot: $229/sqft
- Tax assessed value: $640,353
- Date on market: 8/14/2025
- Listing terms: Cash,Conventional,Contract,Cal Vet Loan,1031 Exchange,FHA,Submit,VA Loan
- Road surface type: Paved