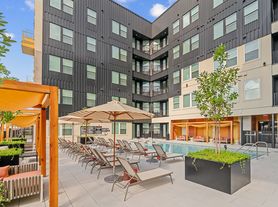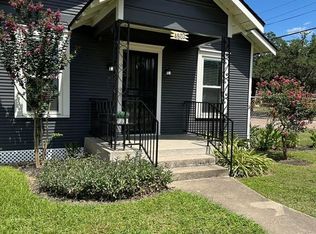Stylish City Hideaway Near East River Hotspots!
Just east of Downtown this hidden gem near the Buffalo Bayou blends city energy with gated-community comfort! Charming 2-bedroom, 2-bath single-family home - light-filled home features beautiful oak hardwood floors, granite countertops, and vaulted ceilings. The versatile floor plan offers a bedroom and full bath on each level perfect for a work-from-home setup or roommate plan. The spacious primary suite includes double sinks and a large walk-in closet. Fully fenced outdoor retreat ideal for pets or entertaining. Located near the Buffalo Bayou and just minutes from the East River development dining, shopping, and recreation. Enjoy luxury living with modern conveniences in a prime location! Washer, dryer, and refrigerator included! Quick access to freeways to I-10 and Hwy 59. Within 20 miles from IAH airport, 13 miles from HOU airport, 11 miles from the Galleria, 8 miles from Texas Medical Center, 4 miles from University of Houston. Move-in ready! Make your appointment today!
Townhouse for rent
$1,975/mo
2939 Clinton Dr, Houston, TX 77020
2beds
1,440sqft
Price may not include required fees and charges.
Townhouse
Available now
Cats, dogs OK
Central air, ceiling fan
In unit laundry
2 Attached garage spaces parking
-- Heating
What's special
Fully fenced outdoor retreatBeautiful oak hardwood floorsGranite countertopsVersatile floor planLarge walk-in closetVaulted ceilingsLight-filled home
- 11 days |
- -- |
- -- |
Travel times
Looking to buy when your lease ends?
Consider a first-time homebuyer savings account designed to grow your down payment with up to a 6% match & a competitive APY.
Facts & features
Interior
Bedrooms & bathrooms
- Bedrooms: 2
- Bathrooms: 2
- Full bathrooms: 2
Rooms
- Room types: Dining Room, Family Room, Walk In Closet
Cooling
- Central Air, Ceiling Fan
Appliances
- Included: Dishwasher, Disposal, Dryer, Microwave
- Laundry: In Unit
Features
- Ceiling Fan(s), Large Closets, Walk In Closet, Walk-In Closet(s)
- Flooring: Laminate
- Windows: Window Coverings
Interior area
- Total interior livable area: 1,440 sqft
Video & virtual tour
Property
Parking
- Total spaces: 2
- Parking features: Attached
- Has attached garage: Yes
- Details: Contact manager
Features
- Exterior features: , Flooring: Laminate, Walk In Closet
- Fencing: Fenced Yard
Details
- Parcel number: 1240090010005
Construction
Type & style
- Home type: Townhouse
- Property subtype: Townhouse
Condition
- Year built: 2004
Building
Management
- Pets allowed: Yes
Community & HOA
Location
- Region: Houston
Financial & listing details
- Lease term: Lease: Long Term, One Year Deposit: $1975/Deposit must be Certified or Money Order. Application & $75 application fee are required for EACH occupant (18 or older), include paycheck stubs with application. Rent plus $45.95 for benefit package. Please see attached documents for required information.
Price history
| Date | Event | Price |
|---|---|---|
| 10/28/2025 | Listed for rent | $1,975+14.5%$1/sqft |
Source: Zillow Rentals | ||
| 5/10/2021 | Listing removed | -- |
Source: Owner | ||
| 2/9/2021 | Listed for sale | $267,902$186/sqft |
Source: Owner | ||
| 8/2/2020 | Listing removed | $1,725$1/sqft |
Source: Terra Residential Services,Inc #86151787 | ||
| 7/1/2020 | Listed for rent | $1,725+1.8%$1/sqft |
Source: Terra Residential Services,Inc #86151787 | ||

