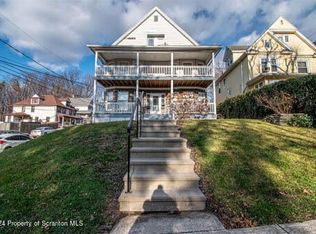Welcome to 2939 Frink St, a charming property nestled in Scranton's West Mountain neighborhood. Boasting ample secluded outdoor space, breathtaking views of Scranton, and a beautifully renovated interior, this property is ready to become your dream home. The first floor features a cozy bedroom with closet space, a fully equipped kitchen, a half-bathroom, a living/dining area, and access to the rear of the property, including the garage/basement. The second floor offers two bedrooms, each equipped with closet space, and a full bathroom. Conveniently located on the side of the property, there's off-street parking available for multiple vehicles, ensuring ample space for your cars. The rent is $2,150, and tenants are responsible for paying all utilities. Pet rent is $100, first and security deposits are due at signing. We Appreciate All Interest In The Property Please Apply Prior To All Showings.
House for rent
$2,150/mo
2939 Frink St, Scranton, PA 18504
3beds
1,250sqft
Price may not include required fees and charges.
Singlefamily
Available now
Cats, dogs OK
Electric, window unit, ceiling fan
Hookup laundry
3 Parking spaces parking
Electric, natural gas, baseboard
What's special
Secluded outdoor spaceBeautifully renovated interiorFully equipped kitchenBreathtaking views of scranton
- 20 days
- on Zillow |
- -- |
- -- |
Travel times
Looking to buy when your lease ends?
Consider a first-time homebuyer savings account designed to grow your down payment with up to a 6% match & 4.15% APY.
Facts & features
Interior
Bedrooms & bathrooms
- Bedrooms: 3
- Bathrooms: 2
- Full bathrooms: 1
- 1/2 bathrooms: 1
Rooms
- Room types: Family Room
Heating
- Electric, Natural Gas, Baseboard
Cooling
- Electric, Window Unit, Ceiling Fan
Appliances
- Included: Refrigerator
- Laundry: Hookup, In Basement, In Unit
Features
- Ceiling Fan(s), Dining Area, Dry Wall, Entry Level Bedroom, Family Room Off Kitchen, Open Floorplan, Upgraded Countertops, View
- Has basement: Yes
Interior area
- Total interior livable area: 1,250 sqft
Property
Parking
- Total spaces: 3
- Parking features: Driveway
- Details: Contact manager
Features
- Exterior features: Contact manager
- Has view: Yes
- View description: City View, Mountain View, Water View
Details
- Parcel number: 14402040007
Construction
Type & style
- Home type: SingleFamily
- Property subtype: SingleFamily
Condition
- Year built: 1970
Community & HOA
Community
- Features: Playground
Location
- Region: Scranton
Financial & listing details
- Lease term: Contact For Details
Price history
| Date | Event | Price |
|---|---|---|
| 7/18/2025 | Listed for rent | $2,150+16.2%$2/sqft |
Source: Bright MLS #PALW2000654 | ||
| 4/30/2025 | Listing removed | $1,850$1/sqft |
Source: Bright MLS #PALW2000580 | ||
| 4/9/2025 | Price change | $1,850-5.1%$1/sqft |
Source: Bright MLS #PALW2000580 | ||
| 4/7/2025 | Listed for rent | $1,950+30.4%$2/sqft |
Source: Bright MLS #PALW2000580 | ||
| 3/30/2025 | Listing removed | $1,495$1/sqft |
Source: Bright MLS #PALW2000564 | ||
![[object Object]](https://photos.zillowstatic.com/fp/90a89eafa7c75acbbb71a2008729a734-p_i.jpg)
