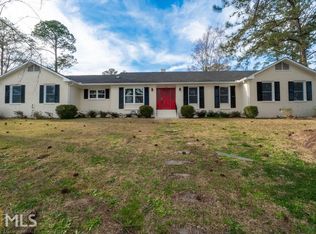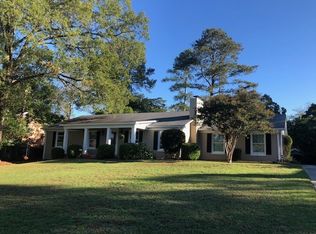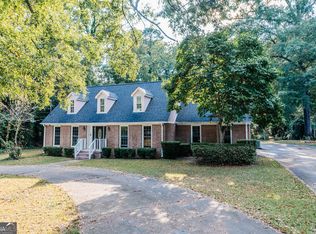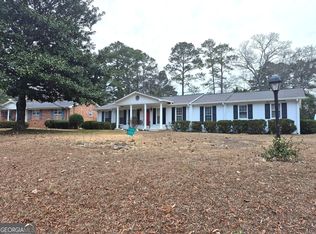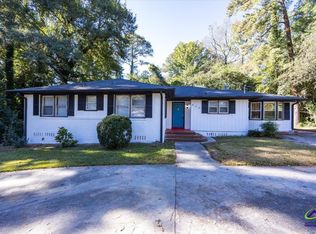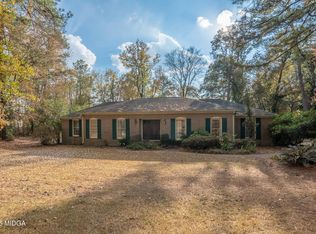(72 Hour Kickout) Looking for a substantial and well built home with room for everyone? This remarkable five bedroom, four-bath residence offers over 3,700 square feet of versatile living space, thoughtfully designed to accommodate today's lifestyles. The home showcases the enduring beauty of a classic brick exterior, great landscaping, a horseshoe driveway with excellent curb appeal.
Inside, generous living and dining areas are filled with natural light and plenty of storage, and a built-in intercom system keeps the household connected. The Sellers have recently added brand new LVP flooring throughout the kitchen and fresh new carpet in the home, bringing a clean and updated feel to the living spaces. The fully self-contained in-law suite includes its own kitchen, living room, bedroom, and bath, providing the perfect setup for multi generational living, long term guests, or rental income potential. Upstairs, the half-story offers additional bedrooms and flexible space for a home office, playroom, or media room.
Outdoor living is equally inviting. A spacious patio above the carport is ideal for cookouts and evening gatherings, and an irrigation system keeps the lawn and landscaping lush year round. A dedicated outbuilding is ready for hobbies or a workshop, and the unfinished basement offers even more endless possibilities.
While this home has been well-loved, it could use a touch of TLC to truly make it your own — an ideal opportunity to add your personal updates and style. With its lasting construction providing great bones, thoughtful layout, and room to grow, this 1.5-story home is a rare find in a prime location in Macon, ready for its next chapter.
For sale
$275,000
2939 General Lee Rd, Macon, GA 31204
5beds
3,718sqft
Est.:
Single Family Residence, Residential
Built in 1959
0.47 Acres Lot
$-- Zestimate®
$74/sqft
$-- HOA
What's special
Five bedroom four-bath residenceClassic brick exteriorPlenty of storageBuilt-in intercom systemGreat landscaping
- 136 days |
- 1,382 |
- 76 |
Zillow last checked: 8 hours ago
Listing updated: January 16, 2026 at 05:03pm
Listed by:
Kason Wilkes 478-538-1857,
Rivoli Realty
Source: MGMLS,MLS#: 181351
Tour with a local agent
Facts & features
Interior
Bedrooms & bathrooms
- Bedrooms: 5
- Bathrooms: 4
- Full bathrooms: 4
Primary bedroom
- Description: The primary suite
- Features: Ceiling Fan(s), Carpet, Walk-In Closet(s)
- Level: First
- Area: 252
- Dimensions: 21.00 X 12.00
Primary bedroom
- Description: The in-law suite
- Features: Ceiling Fan(s), Carpet, In-Law Floorplan, Walk-In Closet(s)
- Level: Second
- Area: 234
- Dimensions: 18.00 X 13.00
Bedroom 2
- Features: Ceiling Fan(s), Carpet
- Level: First
- Area: 143
- Dimensions: 13.00 X 11.00
Bedroom 3
- Features: Carpet, Ceiling Fan(s)
- Level: First
- Area: 204
- Dimensions: 17.00 X 12.00
Bedroom 4
- Features: Ceiling Fan(s), Carpet
- Level: Second
- Area: 169
- Dimensions: 13.00 X 13.00
Dining room
- Features: Chandelier
- Level: First
- Area: 143
- Dimensions: 13.00 X 11.00
Foyer
- Description: Front side of the home
- Features: Entrance Foyer
- Level: First
Kitchen
- Description: Plenty of cabinets
- Level: First
- Area: 165
- Dimensions: 15.00 X 11.00
Kitchen
- Description: The in-law-suite
- Features: In-Law Floorplan, Pantry, Tile Flooring
- Level: First
- Area: 114
- Dimensions: 19.00 X 6.00
Laundry
- Features: Tile Flooring
- Level: First
- Area: 56
- Dimensions: 7.00 X 8.00
Living room
- Features: Bookcases, Ceiling Fan(s), Carpet
- Level: First
- Area: 231
- Dimensions: 21.00 X 11.00
Living room
- Features: In-Law Floorplan
- Level: First
- Area: 253
- Dimensions: 23.00 X 11.00
Heating
- Central
Cooling
- Central Air, Ceiling Fan(s)
Appliances
- Included: Dishwasher, Disposal, Gas Range, Microwave
- Laundry: Laundry Room
Features
- Bookcases, Carpet, Ceiling Fan(s), Chandelier, Entrance Foyer, In-Law Floorplan, Pantry, Walk-In Closet(s)
- Flooring: Carpet, Ceramic Tile, Hardwood, Tile
- Basement: Unfinished
Interior area
- Total structure area: 3,718
- Total interior livable area: 3,718 sqft
- Finished area above ground: 3,718
- Finished area below ground: 0
Property
Parking
- Total spaces: 2
- Parking features: Carport, Circular Driveway
- Carport spaces: 2
Features
- Levels: One and One Half
- Patio & porch: Front Porch
- Exterior features: Rain Gutters, Private Entrance
Lot
- Size: 0.47 Acres
- Dimensions: 20473
Details
- Additional structures: Shed(s)
- Parcel number: O0620182
- Special conditions: Sold As/Is
Construction
Type & style
- Home type: SingleFamily
- Architectural style: Traditional
- Property subtype: Single Family Residence, Residential
Materials
- Brick
- Foundation: Block
- Roof: Shingle
Condition
- Resale
- New construction: No
- Year built: 1959
Utilities & green energy
- Sewer: Public Sewer
- Water: Public
- Utilities for property: Cable Available, Electricity Available, Natural Gas Available, Sewer Available, Underground Utilities, Water Available
Community & HOA
Community
- Subdivision: Northwoods
HOA
- Has HOA: No
Location
- Region: Macon
Financial & listing details
- Price per square foot: $74/sqft
- Tax assessed value: $277,906
- Annual tax amount: $2,731
- Date on market: 9/14/2025
- Cumulative days on market: 136 days
- Listing agreement: Exclusive Right To Sell
- Listing terms: Cash,Conventional
- Electric utility on property: Yes
Estimated market value
Not available
Estimated sales range
Not available
$2,834/mo
Price history
Price history
| Date | Event | Price |
|---|---|---|
| 9/14/2025 | Listed for sale | $275,000-8.2%$74/sqft |
Source: | ||
| 8/29/2025 | Listing removed | $299,500$81/sqft |
Source: Coldwell Banker Platinum Properties #10461805 Report a problem | ||
| 8/28/2025 | Listed for sale | $299,500$81/sqft |
Source: | ||
| 8/18/2025 | Pending sale | $299,500$81/sqft |
Source: | ||
| 8/1/2025 | Price change | $299,500-3.4%$81/sqft |
Source: CGMLS #251065 Report a problem | ||
Public tax history
Public tax history
| Year | Property taxes | Tax assessment |
|---|---|---|
| 2025 | $2,526 -1.3% | $111,162 |
| 2024 | $2,560 +21.9% | $111,162 +3.2% |
| 2023 | $2,100 -46% | $107,697 -9.8% |
Find assessor info on the county website
BuyAbility℠ payment
Est. payment
$1,632/mo
Principal & interest
$1318
Property taxes
$218
Home insurance
$96
Climate risks
Neighborhood: 31204
Nearby schools
GreatSchools rating
- 2/10Rosa Taylor Elementary SchoolGrades: PK-5Distance: 0.8 mi
- 6/10Miller Magnet Middle SchoolGrades: 6-8Distance: 2.1 mi
- 6/10Central High SchoolGrades: 9-12Distance: 2.2 mi
Schools provided by the listing agent
- Elementary: Taylor Elementary
- Middle: Miller Magnet
- High: Central - Bibb
Source: MGMLS. This data may not be complete. We recommend contacting the local school district to confirm school assignments for this home.
- Loading
- Loading
