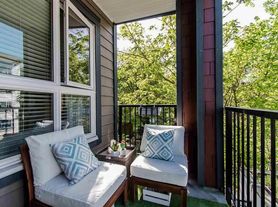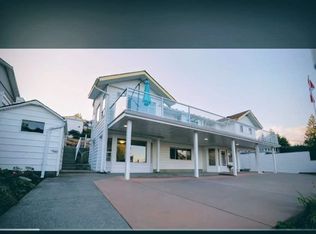Welcome home to Keets Drive & Wickham Drive, nestled in the Ranch Park neighbourhood of Coquitlam. Located on a quiet, tree-lined street, this home features a private entrance to the lower-level house. Once inside, windows bring natural light and fresh air into the home. The kitchen offers abundant cabinetry and counter space, and updated appliances, creating the perfect setting for an evening of cooking and conversation. Enjoy the added comfort of shared laundry. Utilities are shared between the main house and the basement, and the driveway is shared. Located near the heart of Coquitlam, this area offers a quiet and relaxed neighbourhood, steps away from gorgeous parks, great schools, and cafes and restaurants.
House for rent
C$1,700/mo
2939 Keets Dr, Coquitlam, BC V3C 4S6
1beds
950sqft
Price may not include required fees and charges.
Singlefamily
Available now
No pets
Common area laundry
What's special
- 47 days |
- -- |
- -- |
Travel times
Looking to buy when your lease ends?
Consider a first-time homebuyer savings account designed to grow your down payment with up to a 6% match & a competitive APY.
Facts & features
Interior
Bedrooms & bathrooms
- Bedrooms: 1
- Bathrooms: 1
- Full bathrooms: 1
Appliances
- Included: Dishwasher, Refrigerator
- Laundry: Common Area, Shared
Interior area
- Total interior livable area: 950 sqft
Property
Parking
- Details: Contact manager
Features
- Exterior features: Common Area, Pets - No
Construction
Type & style
- Home type: SingleFamily
- Property subtype: SingleFamily
Community & HOA
Location
- Region: Coquitlam
Financial & listing details
- Lease term: Contact For Details
Price history
Price history is unavailable.

