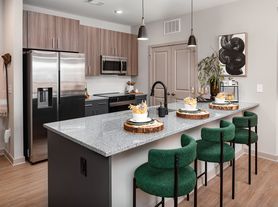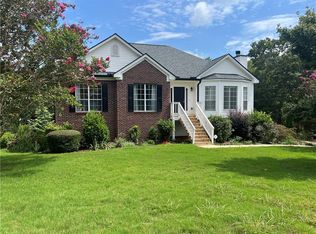Located in the Arbor Trace Subdivision, This 3,039 square foot, Unique contemporary home is perfect for entertaining! Soaring ceilings and tons of floor to ceiling windows give an open and airy feel. Large great room with gas fireplace flanked by bookshelves. Expansive kitchen plus breakfast room has center island and plenty of counter and cabinet space. Adjoining flex rooms can be a studio, office, playroom or sitting area. Big laundry room w/washer/dryer and utility sink. Spacious bedrooms all have sliding doors to personal deck. Master on main w/ private bath, jetted tub, separate shower and enough counter space for the whole family! Over-sized garage plus an extra storage garage for mower or outdoor toys. Arbor Trace is close to schools, colleges, interstate, shopping.
House for rent
$2,300/mo
2939 Rivercrest Dr, Gainesville, GA 30507
3beds
3,000sqft
Price may not include required fees and charges.
Single family residence
Available now
-- Pets
-- A/C
In unit laundry
-- Parking
-- Heating
What's special
Gas fireplaceExtra storage garageSoaring ceilingsOver-sized garageCenter islandPersonal deckFloor to ceiling windows
- 6 days |
- -- |
- -- |
Travel times
Looking to buy when your lease ends?
Consider a first-time homebuyer savings account designed to grow your down payment with up to a 6% match & a competitive APY.
Facts & features
Interior
Bedrooms & bathrooms
- Bedrooms: 3
- Bathrooms: 3
- Full bathrooms: 2
- 1/2 bathrooms: 1
Appliances
- Included: Dishwasher, Dryer, Microwave, Range Oven, Refrigerator, Washer
- Laundry: In Unit
Interior area
- Total interior livable area: 3,000 sqft
Property
Parking
- Details: Contact manager
Details
- Parcel number: 15030D000027
Construction
Type & style
- Home type: SingleFamily
- Property subtype: Single Family Residence
Community & HOA
Location
- Region: Gainesville
Financial & listing details
- Lease term: Contact For Details
Price history
| Date | Event | Price |
|---|---|---|
| 10/31/2025 | Listed for rent | $2,300+15%$1/sqft |
Source: Zillow Rentals | ||
| 10/10/2019 | Listing removed | $2,000$1/sqft |
Source: Collins Property Mgmt. Group #8638876 | ||
| 8/27/2019 | Price change | $2,000-9.1%$1/sqft |
Source: Collins Property Mgmt. Group #8638876 | ||
| 8/7/2019 | Listed for rent | $2,200$1/sqft |
Source: Collins Property Management Group | ||

