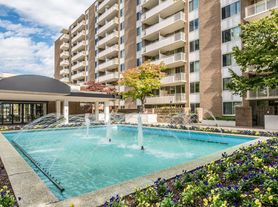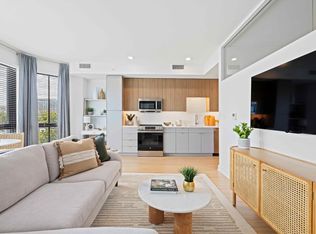This expansive 942sf 1-bedroom 1-bathroom prize reigns at the southwest corner of Van Ness East! The balcony affords views of serene greenery and the resort-like pool. The sun-soaked, incredibly spacious living room invites. The versatile open floorplan offers several options of accommodating office/study/den areas. The updated, white kitchen will thrill chefs, while the oversized dining room cam host festive dinners. Water, electricity and gas are included in the rent! Van Ness East offers 24-hour reception, fitness center, two pools, party room. Convenient garage parking space close to elevator available for $100/mo. Minimum 700 credit score, firm move-in date guarantee and $150 lease preparation fee are required. Tenant must book move-in with Van Ness East.
Apartment for rent
$2,400/mo
2939 Van Ness St NW APT 701, Washington, DC 20008
1beds
942sqft
Price may not include required fees and charges.
Apartment
Available Mon Oct 27 2025
No pets
Air conditioner, central air, electric
Common area laundry
1 Attached garage space parking
Central, forced air
What's special
Resort-like poolOpen floorplanUpdated white kitchenOversized dining room
- 11 days |
- -- |
- -- |
District law requires that a housing provider state that the housing provider will not refuse to rent a rental unit to a person because the person will provide the rental payment, in whole or in part, through a voucher for rental housing assistance provided by the District or federal government.
Travel times
Renting now? Get $1,000 closer to owning
Unlock a $400 renter bonus, plus up to a $600 savings match when you open a Foyer+ account.
Offers by Foyer; terms for both apply. Details on landing page.
Facts & features
Interior
Bedrooms & bathrooms
- Bedrooms: 1
- Bathrooms: 1
- Full bathrooms: 1
Rooms
- Room types: Dining Room
Heating
- Central, Forced Air
Cooling
- Air Conditioner, Central Air, Electric
Appliances
- Included: Dishwasher, Disposal, Microwave, Refrigerator
- Laundry: Common Area, Shared
Features
- Dining Area, Eat-in Kitchen, Elevator, Formal/Separate Dining Room, Open Floorplan
Interior area
- Total interior livable area: 942 sqft
Property
Parking
- Total spaces: 1
- Parking features: Attached, Covered
- Has attached garage: Yes
- Details: Contact manager
Features
- Exterior features: Accessible Elevator Installed, Architecture Style: Contemporary, Attached Garage, Balcony, Bathroom 1, Bedroom 1, Common Area, Common Area Maintenance included in rent, Community, Concierge, Desk in Lobby, Dining Area, Double Pane Windows, Eat-in Kitchen, Electricity included in rent, Elevator, Elevator(s), Exercise Room, Exterior Cameras, Formal/Separate Dining Room, Garbage included in rent, Gas included in rent, Grounds Maintenance included in rent, Heating included in rent, Heating system: Central, Heating system: Forced Air, Lot Features: Urban Land-Manor-Glenelg, On-site - Rent, Open Floorplan, Oven/Range - Gas, Parking included in rent, Party Room, Pets - No, Pool - Outdoor, Pool Maintenance included in rent, Recreation Facility included in rent, Security, Security Guard, Sewage included in rent, Snow Removal included in rent, Underground, Urban Land-Manor-Glenelg, View Type: Garden/Lawn, View Type: Scenic Vista, Water included in rent, Window Treatments
Details
- Parcel number: 20492294
Construction
Type & style
- Home type: Apartment
- Architectural style: Contemporary
- Property subtype: Apartment
Condition
- Year built: 1964
Utilities & green energy
- Utilities for property: Electricity, Garbage, Gas, Sewage, Water
Building
Management
- Pets allowed: No
Community & HOA
Community
- Features: Pool
HOA
- Amenities included: Pool
Location
- Region: Washington
Financial & listing details
- Lease term: Contact For Details
Price history
| Date | Event | Price |
|---|---|---|
| 9/26/2025 | Listed for rent | $2,400-4%$3/sqft |
Source: Bright MLS #DCDC2224632 | ||
| 9/25/2025 | Listing removed | $2,500$3/sqft |
Source: Bright MLS #DCDC2222722 | ||
| 9/15/2025 | Listed for rent | $2,500$3/sqft |
Source: Bright MLS #DCDC2222722 | ||
| 1/1/2015 | Sold | $252,000$268/sqft |
Source: | ||
| 6/10/2003 | Sold | $252,000+163.2%$268/sqft |
Source: Agent Provided | ||
Neighborhood: Forest Hills
There are 3 available units in this apartment building

