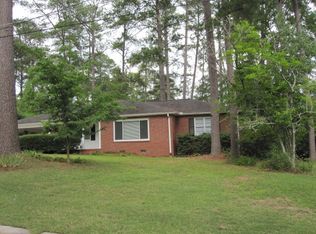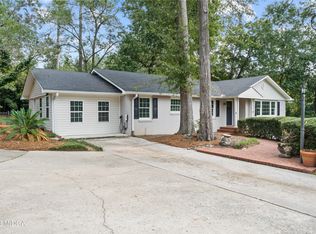Closed
$258,000
2939 Victoria Cir, Macon, GA 31204
3beds
2,232sqft
Single Family Residence
Built in 1956
0.47 Acres Lot
$276,400 Zestimate®
$116/sqft
$1,787 Estimated rent
Home value
$276,400
$238,000 - $321,000
$1,787/mo
Zestimate® history
Loading...
Owner options
Explore your selling options
What's special
This practical and spacious home is perfect for those wanting space! Step inside to discover an entrance foyer. To the left, you will find a remodeled kitchen that will take your breath away. Granite countertops, stainless steel appliances, beautiful cabinets, a kitchen island, and elegant tile floors, as well as an eat-in breakfast room. Going straight upon entering, as well as from the kitchen area, you will find the great room, which is perfect for entertaining, simply enjoying everyday life, or cuddling up in front of the large brick fireplace. The living areas and bedrooms feature stunning hardwood floors, while the bathrooms showcase tile floors. A formal dining room is off of the living room/kitchen areas for larger gatherings. Need a dedicated workspace? There's an office ready for productivity, located on the opposite side of the house from the bedrooms for a nice quiet area. But the allure doesn't stop there. The sunroom has been newly remodeled with beautiful wood flooring, creating a cozy yet elegant retreat. Imagine unwinding in this large, screened sunroom, overlooking the expansive fenced backyard complete with a covered patio and storage building. Whether you're hosting outdoor gatherings or simply enjoying some quiet time, this backyard offers the perfect setting. No need to worry about parking with the convenience of a garage and carport. Additional 26x11 feet workshop in the crawl space. Installed was special backyard lighting run by GA Power for an additional $13 a month, which can either be continued or disconnected.
Zillow last checked: 8 hours ago
Listing updated: September 28, 2024 at 08:46am
Listed by:
The Joe Carbone Team 404-449-5547,
Compass
Bought with:
The Joe Carbone Team, 367937
Compass
Source: GAMLS,MLS#: 20179532
Facts & features
Interior
Bedrooms & bathrooms
- Bedrooms: 3
- Bathrooms: 2
- Full bathrooms: 2
- Main level bathrooms: 2
- Main level bedrooms: 3
Dining room
- Features: Separate Room
Kitchen
- Features: Breakfast Room, Kitchen Island, Pantry, Solid Surface Counters
Heating
- Natural Gas, Central, Forced Air
Cooling
- Electric, Ceiling Fan(s), Central Air
Appliances
- Included: Gas Water Heater, Dryer, Washer, Dishwasher, Disposal, Microwave, Oven/Range (Combo), Refrigerator, Stainless Steel Appliance(s)
- Laundry: Other
Features
- Tile Bath, Master On Main Level
- Flooring: Hardwood, Tile
- Windows: Double Pane Windows
- Basement: Concrete,Dirt Floor,Exterior Entry,Partial
- Attic: Pull Down Stairs
- Number of fireplaces: 1
- Fireplace features: Living Room, Masonry
- Common walls with other units/homes: No Common Walls
Interior area
- Total structure area: 2,232
- Total interior livable area: 2,232 sqft
- Finished area above ground: 2,232
- Finished area below ground: 0
Property
Parking
- Total spaces: 4
- Parking features: Attached, Carport, Detached, Garage, Kitchen Level, Side/Rear Entrance
- Has attached garage: Yes
- Has carport: Yes
Features
- Levels: One
- Stories: 1
- Patio & porch: Porch, Screened, Patio
- Fencing: Fenced,Back Yard
Lot
- Size: 0.47 Acres
- Features: Level, Private
- Residential vegetation: Grassed
Details
- Additional structures: Shed(s)
- Parcel number: O0530090
Construction
Type & style
- Home type: SingleFamily
- Architectural style: Brick 3 Side,Ranch
- Property subtype: Single Family Residence
Materials
- Brick, Vinyl Siding
- Foundation: Pillar/Post/Pier
- Roof: Composition
Condition
- Resale
- New construction: No
- Year built: 1956
Utilities & green energy
- Sewer: Public Sewer
- Water: Public
- Utilities for property: Cable Available, Sewer Connected, Electricity Available, High Speed Internet, Natural Gas Available, Phone Available, Water Available
Community & neighborhood
Community
- Community features: None
Location
- Region: Macon
- Subdivision: Kings Forest
Other
Other facts
- Listing agreement: Exclusive Right To Sell
- Listing terms: Cash,Conventional,FHA,VA Loan
Price history
| Date | Event | Price |
|---|---|---|
| 9/23/2024 | Sold | $258,000-3.7%$116/sqft |
Source: | ||
| 8/13/2024 | Pending sale | $268,000$120/sqft |
Source: | ||
| 6/23/2024 | Price change | $268,000-0.7%$120/sqft |
Source: | ||
| 5/20/2024 | Listed for sale | $270,000+101.6%$121/sqft |
Source: | ||
| 6/30/2017 | Sold | $133,900-3.7%$60/sqft |
Source: Public Record | ||
Public tax history
| Year | Property taxes | Tax assessment |
|---|---|---|
| 2024 | $1,340 +86.9% | $67,484 +14.4% |
| 2023 | $717 -65.8% | $59,004 -12.7% |
| 2022 | $2,097 +9% | $67,568 +17.3% |
Find assessor info on the county website
Neighborhood: 31204
Nearby schools
GreatSchools rating
- 2/10Rosa Taylor Elementary SchoolGrades: PK-5Distance: 0.4 mi
- 5/10Howard Middle SchoolGrades: 6-8Distance: 6 mi
- 5/10Howard High SchoolGrades: 9-12Distance: 6 mi
Schools provided by the listing agent
- Elementary: Taylor
- Middle: Robert E. Howard Middle
- High: Howard
Source: GAMLS. This data may not be complete. We recommend contacting the local school district to confirm school assignments for this home.

Get pre-qualified for a loan
At Zillow Home Loans, we can pre-qualify you in as little as 5 minutes with no impact to your credit score.An equal housing lender. NMLS #10287.
Sell for more on Zillow
Get a free Zillow Showcase℠ listing and you could sell for .
$276,400
2% more+ $5,528
With Zillow Showcase(estimated)
$281,928
