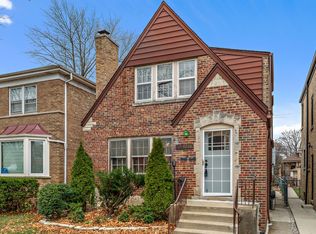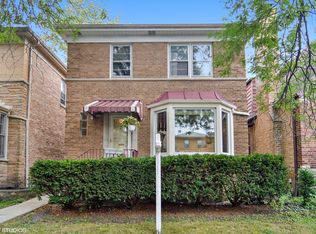Closed
$882,000
2939 W Ardmore Ave, Chicago, IL 60659
5beds
2,500sqft
Single Family Residence
Built in 1954
7,235.32 Square Feet Lot
$928,900 Zestimate®
$353/sqft
$4,053 Estimated rent
Home value
$928,900
$827,000 - $1.04M
$4,053/mo
Zestimate® history
Loading...
Owner options
Explore your selling options
What's special
Peterson Woods Recently Rehabbed Mid Century Modern 2-Story Lannonstone Cottage On A Huge Corner Lot Offers Space & Style Creating A Truly Comfortable Home. The Modern Open Plan Design Provides For Gracious Entertaining Or Casual Relaxing. There Is A Very Large Custom White Cabinet Kitchen With Bosch Stainless Steel Appliances, Gorgeous Quartz Countertops, Herringbone Glass Tile Backsplash & Living Edge Wood Shelving. The Kitchen Opens Onto The Large, Sunny Dining Room Which Flows Into The Grand Living Room With Wood-Burning Fireplace And Centered Around A Wonderful Picture Window Overlooking The Lovely Side Yard. The 1st Floor Also Features A Bright & Light Primary Ensuite With Spa Bath Including Double Sinks & Walk-In Shower With Bench Seat. There Is Also A Lovely Main Floor Powder Room Right Off The Fashionable Foyer And Custom Wood & Steel Staircase. There Are 3 Big Bedrooms And A Sunny Brand New Full Bath Upstairs. On The Lower Level There Is A Large Family Room With A 2nd Wood-Burning Fireplace, A Large 5th Bedroom And Another Full Bath Along With A Laundry Room, Mechanical Room, Sump Pump And Separate Exterior Access. Outside, There Are Lushly Landscaped Front, Rear And Side Yards, A Large Covered Concrete Patio, Wonderful Wrought Iron Fenced Rear & Side Yards And A 2-Car Garage. All This And So Much More 1 Block To Lincoln Ave. Shopping, Restaurants & Nightlife And A Short 3 Blocks To Legions Park & The River.
Zillow last checked: 8 hours ago
Listing updated: November 16, 2024 at 12:55pm
Listing courtesy of:
Richard Aronson 773-294-8888,
Compass
Bought with:
Joshua Novy
Telequest Corp.
Source: MRED as distributed by MLS GRID,MLS#: 12194093
Facts & features
Interior
Bedrooms & bathrooms
- Bedrooms: 5
- Bathrooms: 4
- Full bathrooms: 3
- 1/2 bathrooms: 1
Primary bedroom
- Features: Flooring (Hardwood), Bathroom (Full, Double Sink, Lever/Easy to use faucets)
- Level: Main
- Area: 195 Square Feet
- Dimensions: 15X13
Bedroom 2
- Features: Flooring (Hardwood)
- Level: Second
- Area: 180 Square Feet
- Dimensions: 15X12
Bedroom 3
- Features: Flooring (Hardwood)
- Level: Second
- Area: 130 Square Feet
- Dimensions: 13X10
Bedroom 4
- Features: Flooring (Hardwood)
- Level: Second
- Area: 110 Square Feet
- Dimensions: 10X11
Bedroom 5
- Features: Flooring (Carpet)
- Level: Basement
- Area: 176 Square Feet
- Dimensions: 16X11
Dining room
- Features: Flooring (Hardwood)
- Level: Main
- Area: 210 Square Feet
- Dimensions: 14X15
Family room
- Features: Flooring (Carpet)
- Level: Basement
- Area: 330 Square Feet
- Dimensions: 15X22
Foyer
- Features: Flooring (Hardwood)
- Level: Main
- Area: 100 Square Feet
- Dimensions: 10X10
Kitchen
- Features: Kitchen (Galley, Custom Cabinetry, SolidSurfaceCounter), Flooring (Hardwood)
- Level: Main
- Area: 198 Square Feet
- Dimensions: 18X11
Laundry
- Features: Flooring (Ceramic Tile)
- Level: Basement
- Area: 80 Square Feet
- Dimensions: 10X08
Living room
- Features: Flooring (Hardwood)
- Level: Main
- Area: 330 Square Feet
- Dimensions: 15X22
Heating
- Forced Air
Cooling
- Central Air
Appliances
- Included: Range, Microwave, Dishwasher, High End Refrigerator, Washer, Dryer, Disposal, Humidifier
- Laundry: Gas Dryer Hookup, In Unit
Features
- Windows: Screens
- Basement: Finished,Exterior Entry,Full,Daylight
- Attic: Unfinished
- Number of fireplaces: 2
- Fireplace features: Wood Burning, Living Room, Basement
Interior area
- Total structure area: 3,900
- Total interior livable area: 2,500 sqft
- Finished area below ground: 1,400
Property
Parking
- Total spaces: 2
- Parking features: Concrete, Garage Door Opener, On Site, Garage Owned, Attached, Garage
- Attached garage spaces: 2
- Has uncovered spaces: Yes
Accessibility
- Accessibility features: No Disability Access
Features
- Stories: 2
- Patio & porch: Patio
- Exterior features: Breezeway
Lot
- Size: 7,235 sqft
- Dimensions: 58 X 124
Details
- Parcel number: 13013180180000
- Special conditions: None
- Other equipment: TV-Cable, Sump Pump
Construction
Type & style
- Home type: SingleFamily
- Architectural style: Cottage
- Property subtype: Single Family Residence
Materials
- Brick
- Foundation: Concrete Perimeter
- Roof: Asphalt
Condition
- New construction: No
- Year built: 1954
- Major remodel year: 2022
Utilities & green energy
- Electric: Circuit Breakers, Fuses
- Sewer: Public Sewer
- Water: Public
Community & neighborhood
Community
- Community features: Park, Tennis Court(s), Curbs, Sidewalks, Street Lights, Street Paved
Location
- Region: Chicago
Other
Other facts
- Listing terms: Conventional
- Ownership: Fee Simple
Price history
| Date | Event | Price |
|---|---|---|
| 11/15/2024 | Sold | $882,000+3.8%$353/sqft |
Source: | ||
| 11/15/2024 | Pending sale | $849,900$340/sqft |
Source: | ||
| 10/25/2024 | Contingent | $849,900$340/sqft |
Source: | ||
| 10/22/2024 | Listed for sale | $849,900+15.6%$340/sqft |
Source: | ||
| 9/8/2022 | Listing removed | -- |
Source: | ||
Public tax history
| Year | Property taxes | Tax assessment |
|---|---|---|
| 2023 | $9,495 +2.6% | $45,000 |
| 2022 | $9,256 +10.5% | $45,000 |
| 2021 | $8,379 -14.1% | $45,000 -4% |
Find assessor info on the county website
Neighborhood: Peterson Park
Nearby schools
GreatSchools rating
- 5/10Jamieson Elementary SchoolGrades: PK-8Distance: 0.2 mi
- 2/10Mather High SchoolGrades: 9-12Distance: 0.2 mi
Schools provided by the listing agent
- Elementary: Jamieson Elementary School
- Middle: Jamieson Elementary School
- High: Mather High School
- District: 299
Source: MRED as distributed by MLS GRID. This data may not be complete. We recommend contacting the local school district to confirm school assignments for this home.

Get pre-qualified for a loan
At Zillow Home Loans, we can pre-qualify you in as little as 5 minutes with no impact to your credit score.An equal housing lender. NMLS #10287.
Sell for more on Zillow
Get a free Zillow Showcase℠ listing and you could sell for .
$928,900
2% more+ $18,578
With Zillow Showcase(estimated)
$947,478
