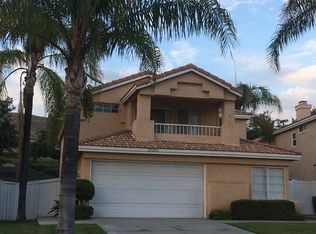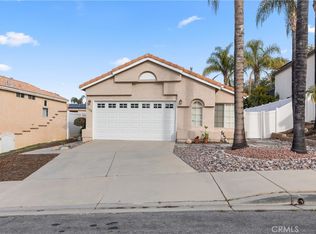Sold for $575,000 on 08/19/25
Listing Provided by:
DONNIE POTTER DRE #01273072 951-255-9242,
DONNIE POTTER REAL ESTATE
Bought with: THE NIERRAS REAL ESTATE GROUP
$575,000
29390 Crest View Ln, Highland, CA 92346
3beds
1,647sqft
Single Family Residence
Built in 1990
6,050 Square Feet Lot
$572,000 Zestimate®
$349/sqft
$2,938 Estimated rent
Home value
$572,000
$521,000 - $629,000
$2,938/mo
Zestimate® history
Loading...
Owner options
Explore your selling options
What's special
Lovely two-story home situated in East Highland Ranch! This home features 3 bedrooms, 2 3/4 bathrooms, indoor laundry, living and dining room, kitchen with breakfast counter, coffee bar off of the kitchen with extra storage & family room with fireplace. All bedrooms are upstairs. Primary bedroom has a sliding door leading to a private balcony where you can sit out & enjoy the views. Primary bath has dual sinks, ample storage, soaking tub, awesome new illuminated mirror & a walk-in closet. This home also features Solar that was installed in 2019 & will be paid off through Escrow. The Kitchen was updated in 2021 with new appliances, quartz counter tops & the addition of that coffee bar with storage. A new AC unit was installed in 2022 & new water heater installed in July 2024. Home has new interior & exterior paint including the interior of the garage as well as new flooring throughout the home. This is an absolute must see!
Zillow last checked: 8 hours ago
Listing updated: August 19, 2025 at 03:47pm
Listing Provided by:
DONNIE POTTER DRE #01273072 951-255-9242,
DONNIE POTTER REAL ESTATE
Bought with:
CHARLES NIERRAS, DRE #01935066
THE NIERRAS REAL ESTATE GROUP
Source: CRMLS,MLS#: IV25151914 Originating MLS: California Regional MLS
Originating MLS: California Regional MLS
Facts & features
Interior
Bedrooms & bathrooms
- Bedrooms: 3
- Bathrooms: 3
- Full bathrooms: 2
- 3/4 bathrooms: 1
- Main level bathrooms: 1
Bedroom
- Features: All Bedrooms Up
Bathroom
- Features: Bathroom Exhaust Fan, Bathtub, Closet, Dual Sinks, Full Bath on Main Level, Soaking Tub, Separate Shower, Tub Shower
Kitchen
- Features: Quartz Counters
Other
- Features: Walk-In Closet(s)
Heating
- Central
Cooling
- Central Air
Appliances
- Included: Dishwasher, Disposal, Gas Oven, Gas Water Heater, Water Heater
- Laundry: Inside
Features
- Breakfast Bar, Ceiling Fan(s), Separate/Formal Dining Room, High Ceilings, Quartz Counters, All Bedrooms Up, Walk-In Closet(s)
- Flooring: Carpet, Laminate, Tile
- Has fireplace: Yes
- Fireplace features: Family Room
- Common walls with other units/homes: No Common Walls
Interior area
- Total interior livable area: 1,647 sqft
Property
Parking
- Total spaces: 3
- Parking features: Direct Access, Driveway, Garage Faces Front, Garage
- Attached garage spaces: 3
Features
- Levels: Two
- Stories: 2
- Entry location: Front
- Patio & porch: Concrete
- Pool features: Association
- Has spa: Yes
- Spa features: Association
- Has view: Yes
- View description: Peek-A-Boo
Lot
- Size: 6,050 sqft
- Features: Back Yard, Front Yard, Yard
Details
- Parcel number: 0288571350000
- Special conditions: Standard
Construction
Type & style
- Home type: SingleFamily
- Property subtype: Single Family Residence
Materials
- Foundation: Slab
Condition
- Turnkey
- New construction: No
- Year built: 1990
Utilities & green energy
- Sewer: Public Sewer
- Water: Public
- Utilities for property: Electricity Connected, Natural Gas Connected, Sewer Connected
Community & neighborhood
Community
- Community features: Curbs, Dog Park, Foothills, Hiking, Park, Street Lights, Sidewalks
Location
- Region: Highland
HOA & financial
HOA
- Has HOA: Yes
- HOA fee: $164 monthly
- Amenities included: Clubhouse, Dog Park, Barbecue, Picnic Area, Playground, Pickleball, Pool, Spa/Hot Tub, Trail(s)
- Association name: East Highland Ranch
- Association phone: 909-864-0215
Other
Other facts
- Listing terms: Cash,Cash to New Loan,Conventional,FHA,Submit,VA Loan
- Road surface type: Paved
Price history
| Date | Event | Price |
|---|---|---|
| 8/19/2025 | Sold | $575,000$349/sqft |
Source: | ||
| 7/30/2025 | Pending sale | $575,000$349/sqft |
Source: | ||
| 7/21/2025 | Contingent | $575,000$349/sqft |
Source: | ||
| 7/15/2025 | Listed for sale | $575,000+91.7%$349/sqft |
Source: | ||
| 9/24/2014 | Sold | $300,000+70.5%$182/sqft |
Source: Public Record | ||
Public tax history
| Year | Property taxes | Tax assessment |
|---|---|---|
| 2025 | $4,916 +6.7% | $360,436 +2% |
| 2024 | $4,607 +0.1% | $353,369 +2% |
| 2023 | $4,602 +1.5% | $346,440 +2% |
Find assessor info on the county website
Neighborhood: 92346
Nearby schools
GreatSchools rating
- 6/10Cram Elementary SchoolGrades: K-5Distance: 0.6 mi
- 5/10Beattie Middle SchoolGrades: 6-8Distance: 1.5 mi
- 8/10Citrus Valley High SchoolGrades: 9-12Distance: 3.4 mi
Get a cash offer in 3 minutes
Find out how much your home could sell for in as little as 3 minutes with a no-obligation cash offer.
Estimated market value
$572,000
Get a cash offer in 3 minutes
Find out how much your home could sell for in as little as 3 minutes with a no-obligation cash offer.
Estimated market value
$572,000

