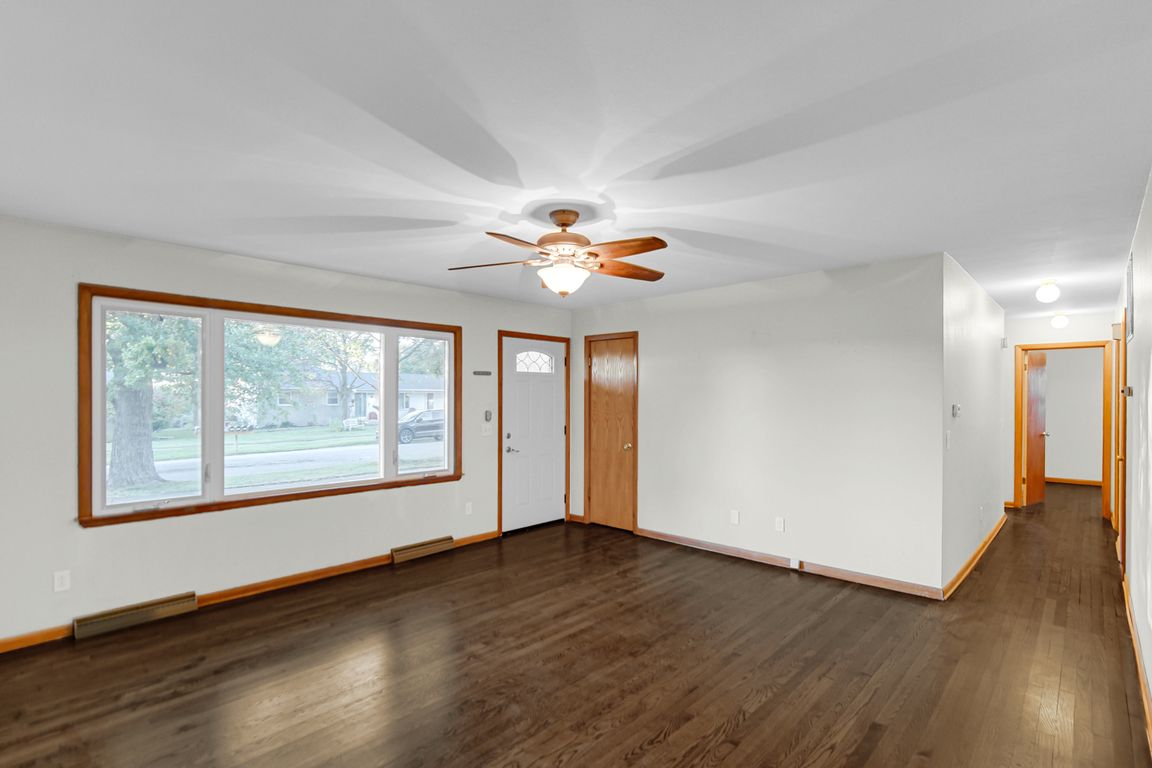
ActivePrice cut: $5K (10/30)
$264,900
3beds
1,008sqft
294 Arrowhead Dr, Lowell, IN 46356
3beds
1,008sqft
Single family residence
Built in 1966
8,955 sqft
1 Attached garage space
$263 price/sqft
What's special
Glass block windowStylish backsplashCedar-wrapped columnsOriginal plaster wallsCeiling fansRoomy closetsRemodeled kitchen
Welcome to this beautifully remodeled 3-bedroom, 1-bath home blends modern updates with timeless charm. From the curb, you'll notice the cedar-wrapped columns, new roof, gutters, shutters, front door, and garage door with keypad entry. Inside, the spacious living room shines with natural light from oversized new windows, original plaster walls, ...
- 49 days |
- 464 |
- 15 |
Source: NIRA,MLS#: 829152
Travel times
Living Room
Kitchen
Dining Room
Zillow last checked: 8 hours ago
Listing updated: October 30, 2025 at 03:34pm
Listed by:
Melissa Yanez,
Favela Real Estate, LLC 219-617-9710
Source: NIRA,MLS#: 829152
Facts & features
Interior
Bedrooms & bathrooms
- Bedrooms: 3
- Bathrooms: 1
- Full bathrooms: 1
Rooms
- Room types: Bedroom 2, Primary Bedroom, Living Room, Laundry, Kitchen, Dining Room, Bedroom 3
Primary bedroom
- Area: 107.14
- Dimensions: 11.08 x 9.67
Bedroom 2
- Area: 101.6
- Dimensions: 11.08 x 9.17
Bedroom 3
- Area: 105.4
- Dimensions: 10.9 x 9.67
Dining room
- Area: 37.23
- Dimensions: 5.08 x 7.33
Kitchen
- Area: 78.21
- Dimensions: 10.67 x 7.33
Laundry
- Area: 40.9
- Dimensions: 7.33 x 5.58
Living room
- Area: 224.82
- Dimensions: 15.42 x 14.58
Heating
- Natural Gas, Forced Air
Appliances
- Included: Dryer, Washer, Range Hood, Refrigerator, Gas Water Heater, Dishwasher
- Laundry: Laundry Room, Main Level
Features
- Ceiling Fan(s), Open Floorplan, Laminate Counters, Eat-in Kitchen
- Windows: Insulated Windows
- Basement: Crawl Space
- Has fireplace: No
Interior area
- Total structure area: 1,008
- Total interior livable area: 1,008 sqft
- Finished area above ground: 1,008
Video & virtual tour
Property
Parking
- Total spaces: 1
- Parking features: Attached, On Street, Garage Faces Front, Driveway, Garage Door Opener
- Attached garage spaces: 1
- Has uncovered spaces: Yes
Features
- Levels: One
- Patio & porch: Front Porch
- Exterior features: Rain Gutters
- Pool features: None
- Fencing: Back Yard,Partial,Fenced,Chain Link
- Has view: Yes
- View description: Neighborhood, Trees/Woods
Lot
- Size: 8,955.94 Square Feet
- Features: Back Yard, Landscaped, Front Yard
Details
- Parcel number: 451922431031000038
- Special conditions: Standard
Construction
Type & style
- Home type: SingleFamily
- Property subtype: Single Family Residence
Condition
- New construction: No
- Year built: 1966
Utilities & green energy
- Electric: 100 Amp Service
- Sewer: Public Sewer
- Water: Public
- Utilities for property: Electricity Available, Water Available, Sewer Available, Natural Gas Available
Community & HOA
Community
- Features: Curbs
- Security: Carbon Monoxide Detector(s), Smoke Detector(s)
- Subdivision: Indian Heights 04
HOA
- Has HOA: No
Location
- Region: Lowell
Financial & listing details
- Price per square foot: $263/sqft
- Tax assessed value: $151,800
- Annual tax amount: $3,120
- Date on market: 10/10/2025
- Listing agreement: Exclusive Right To Sell
- Listing terms: Cash,VA Loan,FHA,Conventional