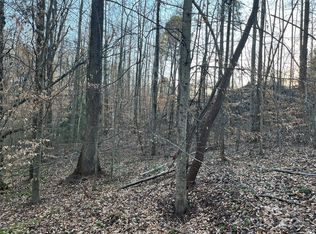Exceptional upscale custom home is attractive, comfortable and lovingly maintained. It offers one level living with additional space upstairs. Five sleeping spaces. Great Room opens to large screened porch and has remote controlled gas log fireplace. Cook's kitchen: five burner gas cooktop, breakfast bar, breakfast nook, corian counters. Master on main also open to screen porch. En-suite bath with Jet tub, tile shower, double vanities. Two additional main level bedrooms. Upper level bonus room, additional bedroom and full bath. Lovely landscaping and rear patio.
This property is off market, which means it's not currently listed for sale or rent on Zillow. This may be different from what's available on other websites or public sources.
