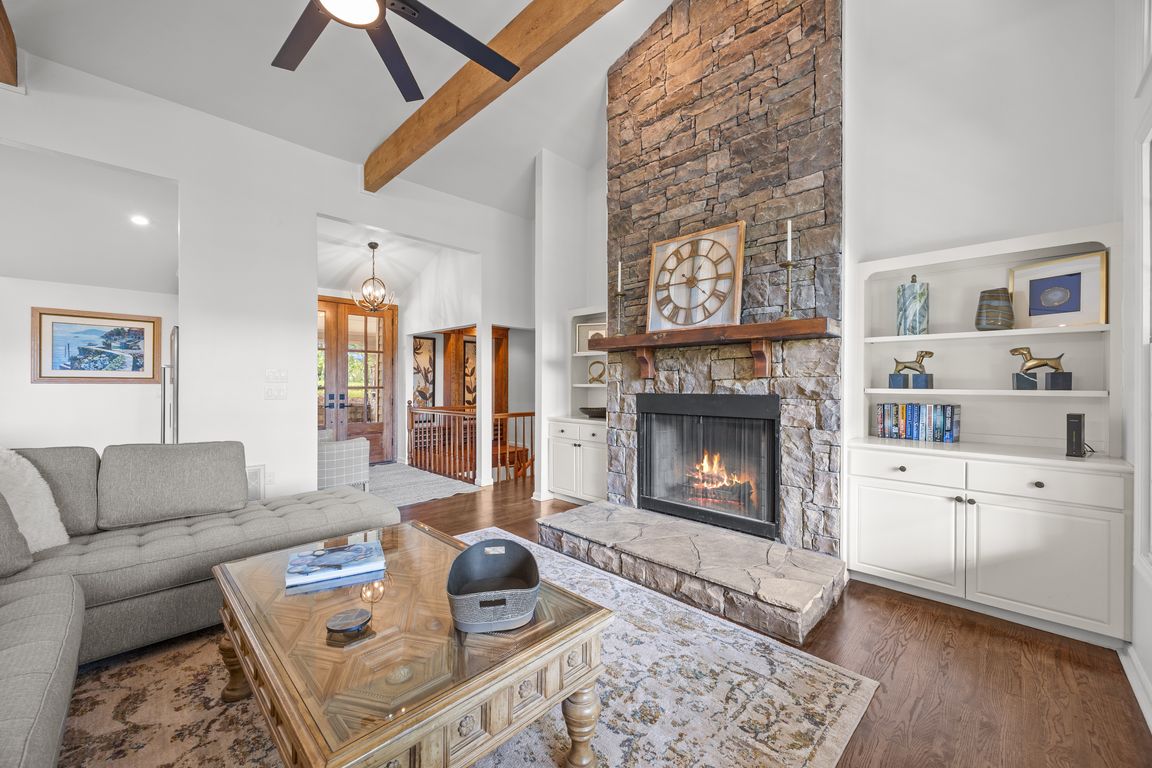Open: Thu 11:30am-2pm

Active
$1,275,000
3beds
2,770sqft
294 Club Colony Ln, Lake Toxaway, NC 28747
3beds
2,770sqft
Single family residence
Built in 1990
0.62 Acres
2 Carport spaces
$460 price/sqft
$6,935 annually HOA fee
What's special
Sophisticated home officeGourmet kitchenBrand-new bathsGorgeous hardwood floorsTwo primary suitesEn-suite bathsLuxurious soaking tub
Discover your dream mountain home in the exclusive Club Colony subdivision of Lake Toxaway Estates, home to North Carolina’s largest private lake. This stunning 3-bedroom, 3.5-bathroom residence with bonus office has been completely transformed through a meticulous, no-expense-spared renovation designed for discerning homeowners. This is a rare opportunity to acquire a ...
- 13 days |
- 988 |
- 38 |
Source: Canopy MLS as distributed by MLS GRID,MLS#: 4303319
Travel times
Living Room
Kitchen
Primary Bedroom
Zillow last checked: 7 hours ago
Listing updated: 15 hours ago
Listing Provided by:
Jeff Ramm jeff@nthliving.com,
Coldwell Banker Advantage,
Mike Batchelder,
Coldwell Banker Advantage
Source: Canopy MLS as distributed by MLS GRID,MLS#: 4303319
Facts & features
Interior
Bedrooms & bathrooms
- Bedrooms: 3
- Bathrooms: 4
- Full bathrooms: 3
- 1/2 bathrooms: 1
- Main level bedrooms: 2
Primary bedroom
- Features: En Suite Bathroom, Split BR Plan, Walk-In Closet(s)
- Level: Main
Bedroom s
- Features: En Suite Bathroom, Split BR Plan, Walk-In Closet(s)
- Level: Main
Bedroom s
- Features: Walk-In Closet(s)
- Level: Lower
Den
- Features: Storage
- Level: Main
Dining area
- Features: Vaulted Ceiling(s)
- Level: Main
Family room
- Level: Lower
Great room
- Features: Breakfast Bar, Cathedral Ceiling(s), Open Floorplan
- Level: Main
Kitchen
- Features: Breakfast Bar, Built-in Features, Kitchen Island, Open Floorplan, Vaulted Ceiling(s)
- Level: Main
Heating
- Central, Forced Air, Humidity Control, Propane
Cooling
- Central Air, Electric
Appliances
- Included: Dishwasher, Disposal, Electric Water Heater, Filtration System, Gas Range, Microwave, Oven, Refrigerator, Refrigerator with Ice Maker, Self Cleaning Oven
- Laundry: Electric Dryer Hookup, Multiple Locations, Washer Hookup
Features
- Breakfast Bar, Built-in Features, Soaking Tub, Kitchen Island, Open Floorplan, Storage, Walk-In Closet(s)
- Flooring: Tile, Wood
- Doors: French Doors, Insulated Door(s), Screen Door(s), Sliding Doors
- Windows: Insulated Windows
- Basement: Daylight,Exterior Entry,Partial,Partially Finished,Storage Space,Walk-Out Access
- Fireplace features: Great Room, Wood Burning
Interior area
- Total structure area: 2,770
- Total interior livable area: 2,770 sqft
- Finished area above ground: 2,770
- Finished area below ground: 0
Property
Parking
- Total spaces: 2
- Parking features: Attached Carport, Circular Driveway
- Carport spaces: 2
- Has uncovered spaces: Yes
Features
- Levels: One
- Stories: 1
- Patio & porch: Covered, Deck
- Exterior features: Lawn Maintenance, Porte-cochere
- Pool features: Community
- Has view: Yes
- View description: Mountain(s), Year Round
- Waterfront features: Boat Ramp – Community
- Body of water: Lake Toxaway
Lot
- Size: 0.62 Acres
- Dimensions: 95 x 201
- Features: Cul-De-Sac, Sloped, Wooded, Views
Details
- Parcel number: 8512863940000
- Zoning: None
- Special conditions: Standard
- Horse amenities: None
Construction
Type & style
- Home type: SingleFamily
- Architectural style: Ranch,Transitional
- Property subtype: Single Family Residence
Materials
- Stone, Wood
- Foundation: Crawl Space
- Roof: Shingle
Condition
- New construction: No
- Year built: 1990
Utilities & green energy
- Sewer: Septic Installed
- Water: Shared Well
- Utilities for property: Cable Connected, Electricity Connected, Underground Power Lines
Community & HOA
Community
- Features: Clubhouse, Dog Park, Fitness Center, Game Court, Golf, Lake Access, Picnic Area, Playground, Pond, Recreation Area, Tennis Court(s), Walking Trails
- Security: Carbon Monoxide Detector(s), Fire Sprinkler System, Smoke Detector(s)
- Subdivision: Lake Toxaway Estates
HOA
- Has HOA: Yes
- HOA fee: $4,085 annually
- HOA name: LTHOA
- HOA phone: 828-966-9453
- Second HOA fee: $2,850 annually
- Second HOA name: Doug Alexander
- Second HOA phone: 404-374-9209
Location
- Region: Lake Toxaway
- Elevation: 3000 Feet
Financial & listing details
- Price per square foot: $460/sqft
- Tax assessed value: $820,880
- Annual tax amount: $2,950
- Date on market: 9/24/2025
- Electric utility on property: Yes
- Road surface type: Asphalt, Paved