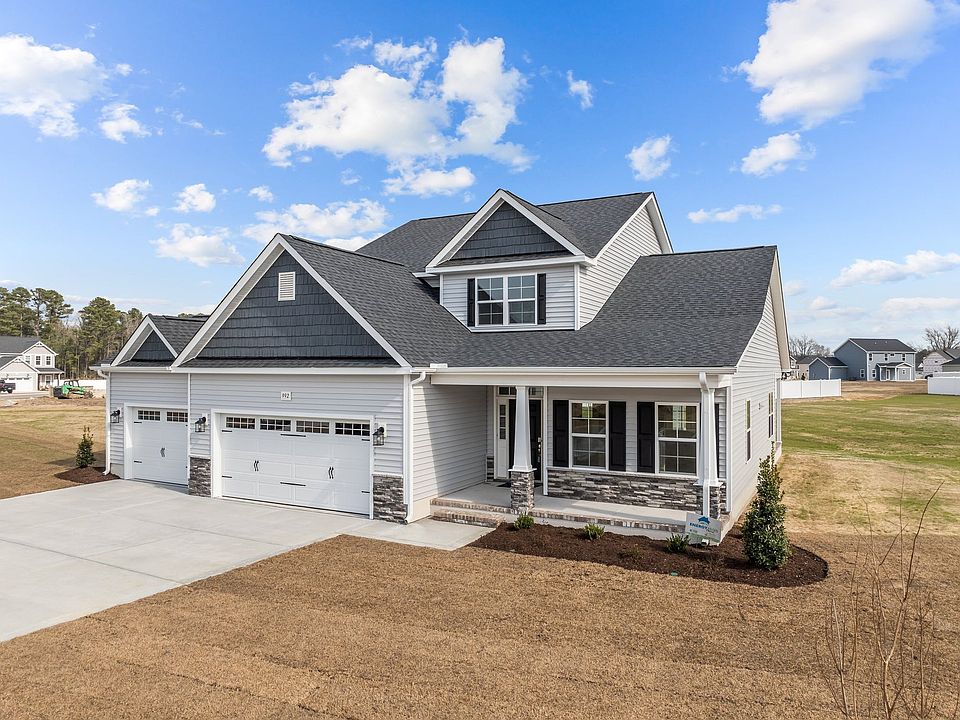The open-concept great room includes an electric fireplace with black granite surround and flows into the kitchen and breakfast area with access to the rear covered porch. The foyer features two-piece crown molding and wainscoting, with a dining room on one side and a mudroom with a coat closet, built-in bench with cubbies, half-bath, and garage access on the other. The kitchen overlooks the great room and boasts an island, "Luna Pearl" granite countertops, white shaker cabinets, gray subway tile backsplash, pantry, and stainless steel appliances, including a microwave, dishwasher, and smooth-top range. First-floor primary suite boasts a tray ceiling with crown molding, an en-suite bath with a white dual sink vanity, "Niagara" quartz countertop, walk-in shower, garden tub, private water closet, and large walk-in closet. Upstairs features a loft with a linen closet, home office, laundry room, three additional bedrooms, and two full bathrooms. Exterior details include low-maintenance vinyl siding with board and batten accents, dimensional roof shingles, a covered front porch, and a front door painted SW "Poinsettia" with smart keypad entry. This home features a 2-car garage, fiber optic internet availability, a 1-2-10 builder in-house warranty, and Energy Plus certification. Long Point Reserve combines small-town charm with modern convenience, offering amenities such as a swimming pool, pool house, proposed dog park, and easy access to Southern Pines, Fort Bragg, and...
New construction
$473,600
294 Elijah Way, Vass, NC 28394
4beds
2,560sqft
Single Family Residence
Built in 2025
0.28 Acres Lot
$-- Zestimate®
$185/sqft
$-- HOA
Under construction (available March 2026)
Currently being built and ready to move in soon. Reserve today by contacting the builder.
What's special
Covered front porchHome officeWalk-in showerLaundry roomDimensional roof shinglesGray subway tile backsplashLarge walk-in closet
This home is based on the Clayton plan.
- 1 day |
- 10 |
- 1 |
Zillow last checked: November 20, 2025 at 01:20pm
Listing updated: November 20, 2025 at 01:20pm
Listed by:
Caviness & Cates
Source: Caviness & Cates
Travel times
Schedule tour
Facts & features
Interior
Bedrooms & bathrooms
- Bedrooms: 4
- Bathrooms: 4
- Full bathrooms: 3
- 1/2 bathrooms: 1
Interior area
- Total interior livable area: 2,560 sqft
Property
Parking
- Total spaces: 2
- Parking features: Garage
- Garage spaces: 2
Features
- Levels: 2.0
- Stories: 2
Lot
- Size: 0.28 Acres
Construction
Type & style
- Home type: SingleFamily
- Property subtype: Single Family Residence
Condition
- New Construction,Under Construction
- New construction: Yes
- Year built: 2025
Details
- Builder name: Caviness & Cates
Community & HOA
Community
- Subdivision: Long Point Reserve
Location
- Region: Vass
Financial & listing details
- Price per square foot: $185/sqft
- Date on market: 11/20/2025
About the community
Welcome to Long Point Reserve, located just off US-1, this community offers a quiet countryside setting with convenient access to everything you need. Featuring a mix of townhomes and single-family homes starting from the $300s, this neighborhood is thoughtfully planned into the backdrop of the serene town.
Source: Caviness & Cates

