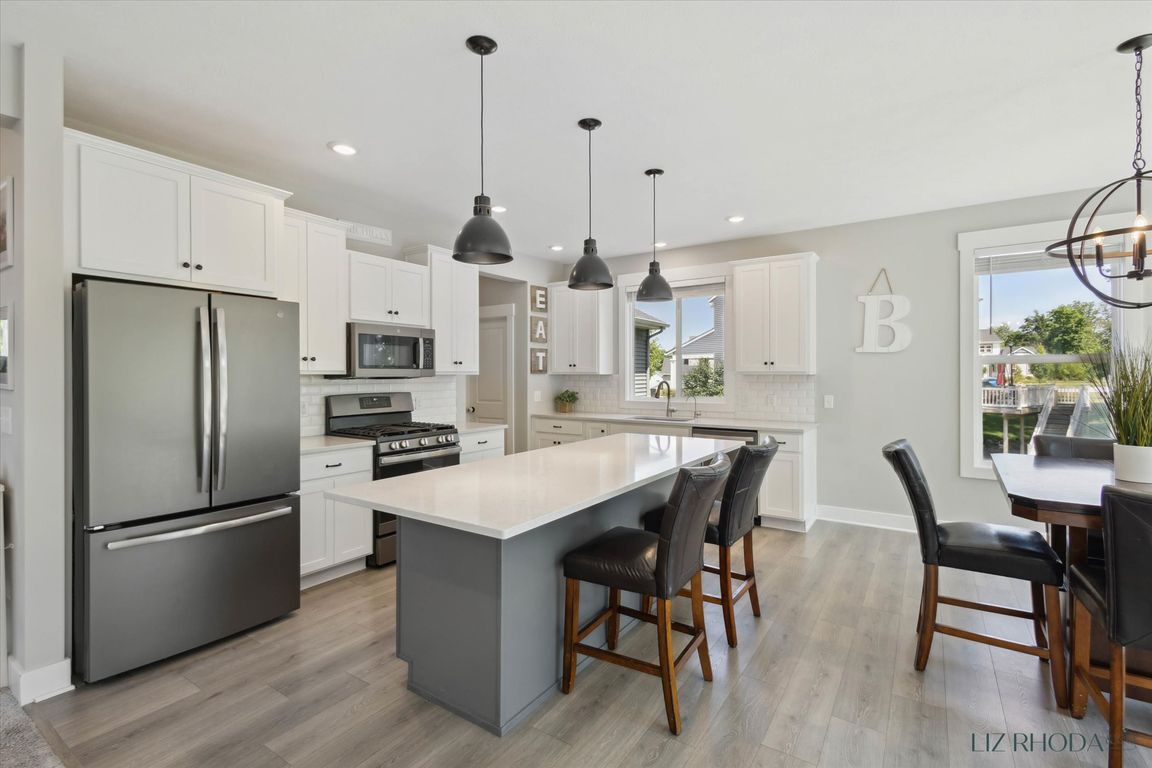
Pending
$579,900
5beds
3,018sqft
294 Glenbrook Dr NE, Rockford, MI 49341
5beds
3,018sqft
Single family residence
Built in 2021
0.41 Acres
3 Garage spaces
$192 price/sqft
What's special
Stunning stone gas fireplaceStunning two-story homeHuge islandRecreation roomFinished walkout basementSolid surface countertopsOpen-concept main floor
**OPEN HOUSE CANCELLED** Welcome to your dream home in the desirable Rockford Highlands! Built in 2021, this is builder JTB's Maplewood floor plan, a stunning two-story home with a 3-stall garage sits on a spacious .41-acre lot that backs up to beautiful nature with frequent wildlife. Step inside to discover an ...
- 19 days
- on Zillow |
- 1,335 |
- 75 |
Source: MichRIC,MLS#: 25036843
Travel times
Kitchen
Dining Areaa
Living Room
Primary Bedroom
Primary Bathroom
Outdoor 2
Zillow last checked: 7 hours ago
Listing updated: July 29, 2025 at 06:45am
Listed by:
Liz A Rhoda 248-894-9093,
Epique Realty 248-218-2604
Source: MichRIC,MLS#: 25036843
Facts & features
Interior
Bedrooms & bathrooms
- Bedrooms: 5
- Bathrooms: 4
- Full bathrooms: 3
- 1/2 bathrooms: 1
Heating
- Forced Air
Cooling
- Central Air
Appliances
- Included: Humidifier, Dishwasher, Disposal, Dryer, Microwave, Oven, Range, Refrigerator, Washer
- Laundry: Laundry Room, Upper Level
Features
- Ceiling Fan(s), Center Island, Eat-in Kitchen, Pantry
- Flooring: Carpet, Laminate
- Windows: Screens, Insulated Windows, Window Treatments
- Basement: Walk-Out Access
- Number of fireplaces: 1
- Fireplace features: Family Room, Gas Log
Interior area
- Total structure area: 2,368
- Total interior livable area: 3,018 sqft
- Finished area below ground: 650
Video & virtual tour
Property
Parking
- Total spaces: 3
- Parking features: Garage Faces Front, Garage Door Opener, Attached
- Garage spaces: 3
Features
- Stories: 2
Lot
- Size: 0.41 Acres
- Dimensions: 80 x 150 x 121 x 189
- Features: Level, Sidewalk, Wooded, Ground Cover, Shrubs/Hedges
Details
- Parcel number: 410635420013
- Zoning description: R1
Construction
Type & style
- Home type: SingleFamily
- Architectural style: Traditional
- Property subtype: Single Family Residence
Materials
- Stone, Vinyl Siding
- Roof: Composition,Shingle
Condition
- New construction: No
- Year built: 2021
Utilities & green energy
- Sewer: Public Sewer
- Water: Public
- Utilities for property: Phone Connected, Natural Gas Connected, Cable Connected
Community & HOA
Location
- Region: Rockford
Financial & listing details
- Price per square foot: $192/sqft
- Tax assessed value: $233,940
- Annual tax amount: $9,278
- Date on market: 7/24/2025
- Listing terms: Cash,FHA,VA Loan,MSHDA,Conventional
- Road surface type: Paved