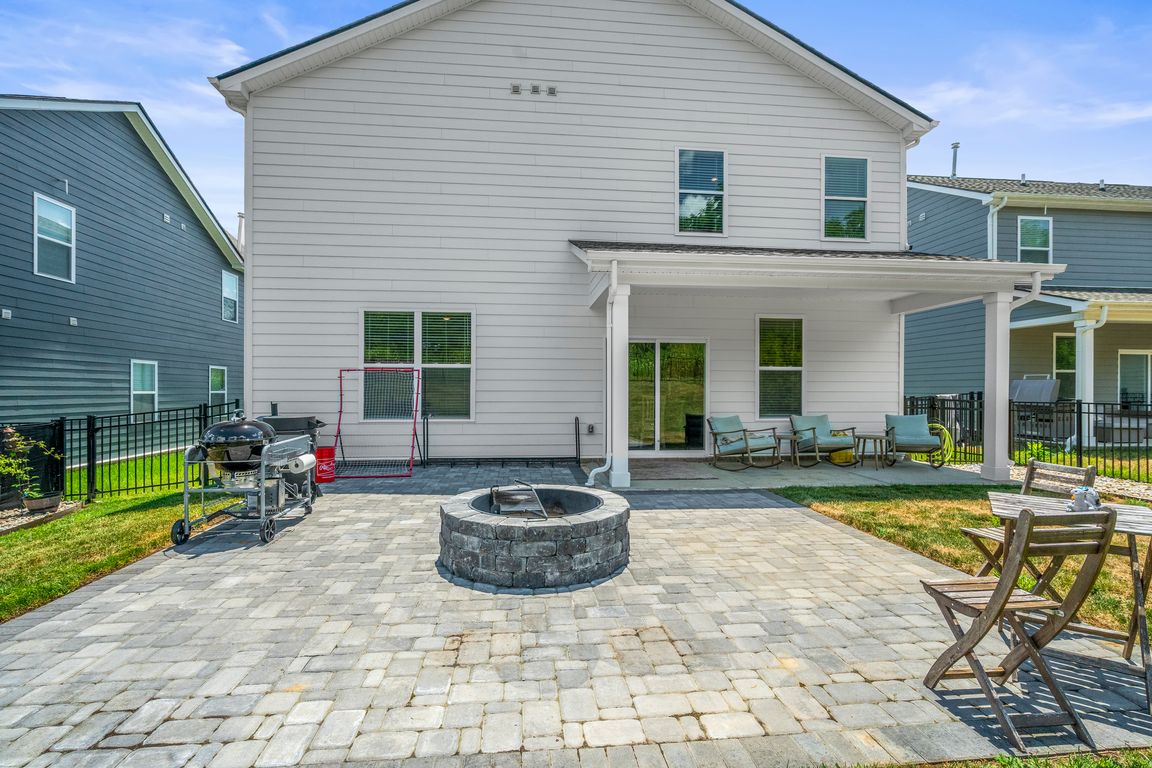
Under contract - not showing
$599,000
5beds
2,756sqft
294 Gulfstream Dr, Gallatin, TN 37066
5beds
2,756sqft
Single family residence, residential
Built in 2022
6,969 sqft
2 Attached garage spaces
$217 price/sqft
$94 monthly HOA fee
What's special
Evergreen treesFully-fenced yardDrop zoneLoft areaOffice areaGas rangeFlex space
Spread out, settle in, and start making memories! This five-bedroom home offers versatile spaces, flexible living, and just enough outdoor charm to make evenings feel like a getaway. Inside, the kitchen is equipped with a gas range, expansive white quartz countertops for large potluck gatherings, plenty of cabinets, plus pantry ...
- 42 days
- on Zillow |
- 132 |
- 4 |
Source: RealTracs MLS as distributed by MLS GRID,MLS#: 2941156
Travel times
Living Room
Kitchen
Dining Room
Zillow last checked: 7 hours ago
Listing updated: August 18, 2025 at 02:45pm
Listing Provided by:
Cathy LaCroix 615-795-8111,
Benchmark Realty, LLC 615-991-4949
Source: RealTracs MLS as distributed by MLS GRID,MLS#: 2941156
Facts & features
Interior
Bedrooms & bathrooms
- Bedrooms: 5
- Bathrooms: 4
- Full bathrooms: 3
- 1/2 bathrooms: 1
- Main level bedrooms: 1
Bedroom 1
- Features: Suite
- Level: Suite
- Area: 255 Square Feet
- Dimensions: 17x15
Bedroom 2
- Features: Bath
- Level: Bath
- Area: 132 Square Feet
- Dimensions: 12x11
Bedroom 3
- Features: Walk-In Closet(s)
- Level: Walk-In Closet(s)
- Area: 143 Square Feet
- Dimensions: 13x11
Bedroom 4
- Features: Walk-In Closet(s)
- Level: Walk-In Closet(s)
- Area: 130 Square Feet
- Dimensions: 13x10
Primary bathroom
- Features: Double Vanity
- Level: Double Vanity
Dining room
- Features: Separate
- Level: Separate
- Area: 121 Square Feet
- Dimensions: 11x11
Kitchen
- Area: 306 Square Feet
- Dimensions: 18x17
Living room
- Features: Great Room
- Level: Great Room
- Area: 224 Square Feet
- Dimensions: 16x14
Other
- Features: Bedroom 5
- Level: Bedroom 5
- Area: 143 Square Feet
- Dimensions: 13x11
Recreation room
- Features: Second Floor
- Level: Second Floor
- Area: 165 Square Feet
- Dimensions: 15x11
Heating
- Central, Natural Gas
Cooling
- Central Air
Appliances
- Included: Oven, Gas Range, Dishwasher, Disposal, Dryer, Microwave, Refrigerator, Stainless Steel Appliance(s), Washer
- Laundry: Electric Dryer Hookup, Washer Hookup
Features
- Entrance Foyer, Pantry, Smart Thermostat, Walk-In Closet(s), High Speed Internet, Kitchen Island
- Flooring: Carpet, Laminate, Tile
- Basement: None
Interior area
- Total structure area: 2,756
- Total interior livable area: 2,756 sqft
- Finished area above ground: 2,756
Property
Parking
- Total spaces: 2
- Parking features: Garage Faces Front, Aggregate
- Attached garage spaces: 2
Features
- Levels: Two
- Stories: 2
- Patio & porch: Patio, Covered
- Pool features: Association
- Fencing: Back Yard
Lot
- Size: 6,969.6 Square Feet
Details
- Parcel number: 115O B 02000 000
- Special conditions: Standard
Construction
Type & style
- Home type: SingleFamily
- Architectural style: Traditional
- Property subtype: Single Family Residence, Residential
Materials
- Fiber Cement, Brick, Vinyl Siding
- Roof: Shingle
Condition
- New construction: No
- Year built: 2022
Utilities & green energy
- Sewer: Public Sewer
- Water: Public
- Utilities for property: Natural Gas Available, Water Available, Underground Utilities
Community & HOA
Community
- Security: Smoke Detector(s)
- Subdivision: Carellton Ph 6
HOA
- Has HOA: Yes
- Amenities included: Clubhouse, Fitness Center, Playground, Pool, Sidewalks, Underground Utilities
- Services included: Maintenance Grounds, Recreation Facilities
- HOA fee: $94 monthly
- Second HOA fee: $450 one time
Location
- Region: Gallatin
Financial & listing details
- Price per square foot: $217/sqft
- Tax assessed value: $534,400
- Annual tax amount: $2,606
- Date on market: 7/18/2025