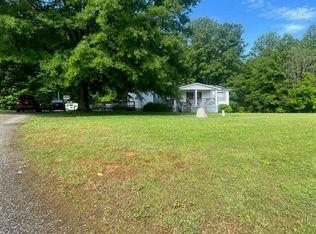Sold for $225,500
$225,500
294 Kelly Mill Rd, Stuart, VA 24171
2beds
1,080sqft
Residential
Built in 2002
4.34 Acres Lot
$267,000 Zestimate®
$209/sqft
$1,365 Estimated rent
Home value
$267,000
$251,000 - $283,000
$1,365/mo
Zestimate® history
Loading...
Owner options
Explore your selling options
What's special
Here is a nice rustic log cabin ideally located midway between Stuart and Martinsville. A welcoming front porch introduces you to the secluded setting. The home features two bedrooms and two full baths with a full basement. The home is open concept with an open loft overlooking the great room. The lot is 4.3 wooded acres with a small creek at the back boundary. Pine flooring, double-paned windows, cypress kitchen cabinets, heated bathroom floors, a claw-footed tub and large back deck are features of the home. The home is heated by a forced-water water stove with oil burner backup; A/C is provided by three window units. There is a "little cabin," two-car garage and lawnmower shed on the property. The full basement is used as a crafting area and extra bedroom; there is a shower downstairs.
Zillow last checked: 8 hours ago
Listing updated: March 20, 2025 at 08:23pm
Listed by:
Stephen Henderson,
EDD MARTIN AND ASSOCIATES REAL ESTATE
Bought with:
Vicki Porter, 0225194701
EDD MARTIN AND ASSOCIATES REAL ESTATE
Source: MVMLS,MLS#: 138675
Facts & features
Interior
Bedrooms & bathrooms
- Bedrooms: 2
- Bathrooms: 2
- Full bathrooms: 2
Heating
- Hot Water
Cooling
- Window Unit(s)
Appliances
- Included: Electric Range, Window Unit Air Conditioner, Dryer, Washer, Dishwasher, Refrigerator, Electric Water Heater
Features
- 1st Floor Bedroom, Cathedral Ceiling(s), Ceiling Fan(s)
- Flooring: Concrete, Wood
- Windows: Double Pane Windows
- Basement: Block,Walk-Out Access,Full,Exterior Entry
- Attic: None
- Has fireplace: No
- Fireplace features: None
Interior area
- Total structure area: 1,080
- Total interior livable area: 1,080 sqft
Property
Parking
- Total spaces: 2
- Parking features: 2 Car Garage, Detached, Gravel
- Garage spaces: 2
- Has uncovered spaces: Yes
Features
- Patio & porch: Deck, Porch
- Exterior features: Balcony
Lot
- Size: 4.34 Acres
Details
- Additional structures: Outbuilding
- Parcel number: 52090078
Construction
Type & style
- Home type: SingleFamily
- Property subtype: Residential
Materials
- Log, Block
- Roof: Metal
Condition
- Year built: 2002
Utilities & green energy
- Sewer: Septic Tank
- Water: Well
- Utilities for property: Electricity Connected
Community & neighborhood
Security
- Security features: Smoke Detector(s)
Location
- Region: Stuart
- Subdivision: Stuart
Price history
| Date | Event | Price |
|---|---|---|
| 3/30/2023 | Sold | $225,500-9.8%$209/sqft |
Source: Public Record Report a problem | ||
| 3/3/2023 | Pending sale | $249,900$231/sqft |
Source: MVMLS #138675 Report a problem | ||
| 2/23/2023 | Listing removed | -- |
Source: MVMLS Report a problem | ||
| 11/10/2022 | Listed for sale | $249,900+108.3%$231/sqft |
Source: MVMLS #138675 Report a problem | ||
| 10/2/2020 | Sold | $120,000$111/sqft |
Source: Public Record Report a problem | ||
Public tax history
| Year | Property taxes | Tax assessment |
|---|---|---|
| 2025 | $889 | $121,800 |
| 2024 | $889 | $121,800 |
| 2023 | $889 | $121,800 |
Find assessor info on the county website
Neighborhood: 24171
Nearby schools
GreatSchools rating
- 7/10Hardin Reynolds Elementary SchoolGrades: 4-7Distance: 3.7 mi
- 8/10Patrick County High SchoolGrades: 8-12Distance: 8.6 mi
- 8/10Patrick Springs Elementary SchoolGrades: PK-3Distance: 6 mi
Get pre-qualified for a loan
At Zillow Home Loans, we can pre-qualify you in as little as 5 minutes with no impact to your credit score.An equal housing lender. NMLS #10287.
