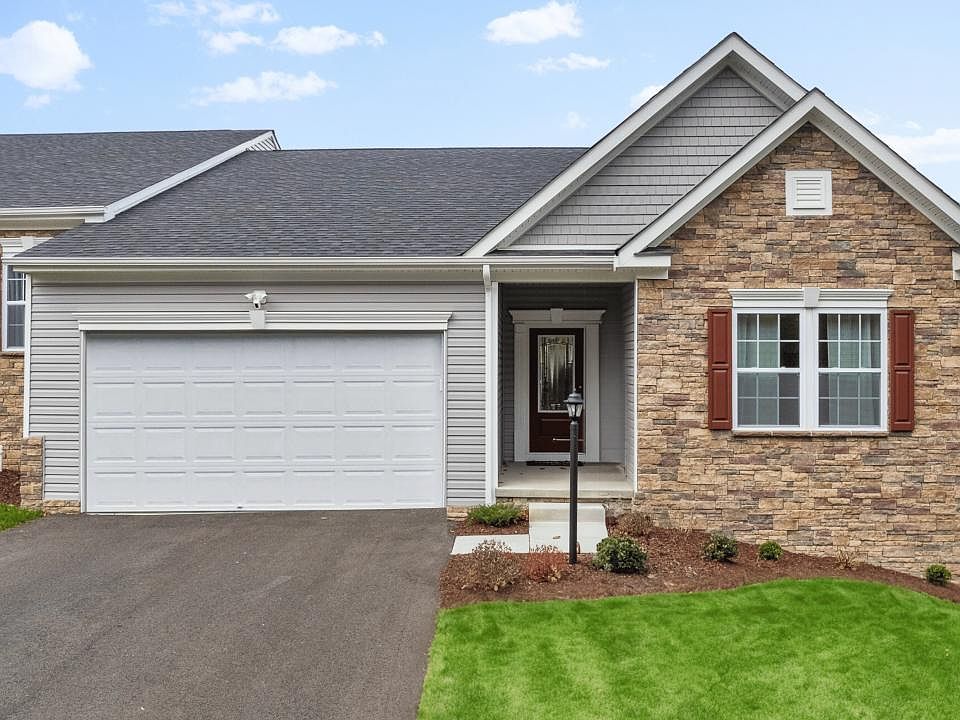Experience one level living at it's best!. The St. Sabina hast it all. This light, bright, open concept ranch style home features 9 ft. ceilings throughout. Kitchen has center kitchen island perfect for easy meal prep and entertaining overlooks generously sized greatroom with gas log fireplace. Breakfast nook off kitchen opens to rear patio. The generously sized primary bedroom WIC and primary bath complete with spa like tile shower with rainhead and glass doors.& separate soaking tub. glass doors and center rain head. This is a split plan with secondary bedrooms and guest bath located at front of home. Separate laundry room is conveniently located off the hallway. Custom level finishes included such as crown, window trim, etc. Lawn maintenance is included in the monthly HOA. Oakmont Heights is conveniently located just minutes from charming Oakmont with its brick paved streets and the abundant shopping, dining and recreational opportunities available there. Ready in Dec. Agent Remarks
New construction
$410,990
294 Olivia Dr, Verona, PA 15147
3beds
1,693sqft
Townhouse
Built in 2025
-- sqft lot
$409,700 Zestimate®
$243/sqft
$-- HOA
Under construction (available December 2025)
Currently being built and ready to move in soon. Reserve today by contacting the builder.
What's special
Gas log fireplacePrimary bedroomCustom level finishesSplit planSeparate soaking tubSeparate laundry roomSecondary bedrooms
This home is based on the St. Sabina plan.
Call: (878) 217-7108
- 149 days |
- 65 |
- 0 |
Zillow last checked: October 30, 2025 at 09:30am
Listing updated: October 30, 2025 at 09:30am
Listed by:
Maronda Homes
Source: Maronda Homes
Travel times
Schedule tour
Select your preferred tour type — either in-person or real-time video tour — then discuss available options with the builder representative you're connected with.
Facts & features
Interior
Bedrooms & bathrooms
- Bedrooms: 3
- Bathrooms: 2
- Full bathrooms: 2
Interior area
- Total interior livable area: 1,693 sqft
Video & virtual tour
Property
Parking
- Total spaces: 2
- Parking features: Garage
- Garage spaces: 2
Details
- Parcel number: 0629L00238000000
Construction
Type & style
- Home type: Townhouse
- Property subtype: Townhouse
Condition
- New Construction,Under Construction
- New construction: Yes
- Year built: 2025
Details
- Builder name: Maronda Homes
Community & HOA
Community
- Subdivision: Oakmont Heights
Location
- Region: Verona
Financial & listing details
- Price per square foot: $243/sqft
- Tax assessed value: $1,000
- Annual tax amount: $36
- Date on market: 6/4/2025
About the community
Maronda Homes' Oakmont Heights community features ranch-style home designs in Plum Borough, and Plum School District. Many home sites can accommodate both slab and full basement foundations. You have the option to build the home as a single-family or duplex residence. Everything you need is nearby with the Miracle Mile Shopping Center and Monroeville Mall. If you are seeking recreation, take advantage of Boyce Park's sports fields, ski slopes and wave pool! Whether you are looking to build a new home or need a move-in ready home, our sales representatives are here to help! Leverage their knowledge and experience to learn more about building the home of your dreams in the Oakmont Heights neighborhood.
Source: Maronda Homes

