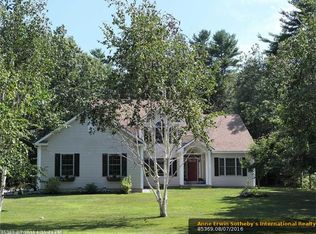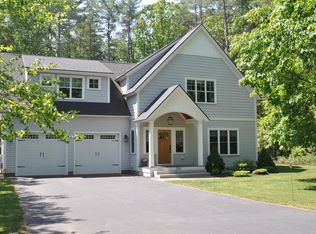Closed
$717,500
294 Pointed Fir Boulevard E, Wells, ME 04090
3beds
1,715sqft
Single Family Residence
Built in 2002
0.43 Acres Lot
$724,000 Zestimate®
$418/sqft
$2,755 Estimated rent
Home value
$724,000
$659,000 - $796,000
$2,755/mo
Zestimate® history
Loading...
Owner options
Explore your selling options
What's special
Tucked away in The Forest—one of Moody's most desirable communities—this updated Cape offers the best of coastal Maine living with access to it all. Just minutes from Moody Beach and Ogunquit's dining, shopping, and shoreline, this home blends location, lifestyle, and low-maintenance luxury.
Step inside to find 3 bedrooms, 2 full baths, and a layout designed for real life—featuring a first-floor bedroom that can flex as an office, guest space, or cozy retreat, plus convenient first-floor laundry. The renovated kitchen and bathrooms deliver modern finishes with timeless appeal, while the open-yet-cozy layout creates a perfect flow for relaxing or entertaining.
Need more space down the line? The large unfinished bonus area above the garage offers future potential for expansion as well!
Outside, enjoy the calm of a tree-lined lot and access to The Forest's private pool and clubhouse—just down the road. A full two-car garage adds storage and functionality, rounding out a home that's as practical as it is peaceful.
Whether you're relocating, downsizing, or looking for your Seacoast sanctuary, this home delivers. Quiet. Comfortable. Close to everything.
Zillow last checked: 8 hours ago
Listing updated: September 08, 2025 at 12:49pm
Listed by:
Real Broker
Bought with:
207 Prime Properties, LLC
Source: Maine Listings,MLS#: 1630375
Facts & features
Interior
Bedrooms & bathrooms
- Bedrooms: 3
- Bathrooms: 2
- Full bathrooms: 2
Bedroom 1
- Level: First
Bedroom 2
- Level: Second
Bedroom 3
- Level: Second
Dining room
- Level: First
Kitchen
- Level: First
Living room
- Level: First
Heating
- Hot Water
Cooling
- None
Appliances
- Included: Dishwasher, Dryer, Microwave, Gas Range, Refrigerator, Washer
Features
- 1st Floor Bedroom
- Flooring: Carpet, Tile, Wood
- Basement: Interior Entry,Crawl Space,Unfinished
- Number of fireplaces: 1
Interior area
- Total structure area: 1,715
- Total interior livable area: 1,715 sqft
- Finished area above ground: 1,715
- Finished area below ground: 0
Property
Parking
- Total spaces: 2
- Parking features: Paved, 1 - 4 Spaces, Garage Door Opener
- Attached garage spaces: 2
Features
- Patio & porch: Patio
- Has view: Yes
- View description: Trees/Woods
Lot
- Size: 0.43 Acres
- Features: Irrigation System, City Lot, Near Public Beach, Near Shopping, Level, Landscaped, Wooded
Details
- Parcel number: WLLSM019L135
- Zoning: R
Construction
Type & style
- Home type: SingleFamily
- Architectural style: Cape Cod
- Property subtype: Single Family Residence
Materials
- Wood Frame, Vinyl Siding
- Roof: Shingle
Condition
- Year built: 2002
Utilities & green energy
- Electric: Circuit Breakers
- Sewer: Public Sewer
- Water: Public
Community & neighborhood
Location
- Region: Wells
- Subdivision: The Forest
HOA & financial
HOA
- Has HOA: Yes
- HOA fee: $638 semi-annually
Other
Other facts
- Road surface type: Paved
Price history
| Date | Event | Price |
|---|---|---|
| 9/8/2025 | Sold | $717,500-2.4%$418/sqft |
Source: | ||
| 8/14/2025 | Pending sale | $735,000$429/sqft |
Source: | ||
| 8/8/2025 | Contingent | $735,000$429/sqft |
Source: | ||
| 7/31/2025 | Price change | $735,000-2%$429/sqft |
Source: | ||
| 7/17/2025 | Listed for sale | $749,900+93.5%$437/sqft |
Source: | ||
Public tax history
| Year | Property taxes | Tax assessment |
|---|---|---|
| 2024 | $3,344 +2% | $549,960 |
| 2023 | $3,278 +9% | $549,960 +91.3% |
| 2022 | $3,007 -0.6% | $287,510 |
Find assessor info on the county website
Neighborhood: 04090
Nearby schools
GreatSchools rating
- 9/10Wells Elementary SchoolGrades: K-4Distance: 2.7 mi
- 8/10Wells Junior High SchoolGrades: 5-8Distance: 2.9 mi
- 8/10Wells High SchoolGrades: 9-12Distance: 2.8 mi

Get pre-qualified for a loan
At Zillow Home Loans, we can pre-qualify you in as little as 5 minutes with no impact to your credit score.An equal housing lender. NMLS #10287.
Sell for more on Zillow
Get a free Zillow Showcase℠ listing and you could sell for .
$724,000
2% more+ $14,480
With Zillow Showcase(estimated)
$738,480

