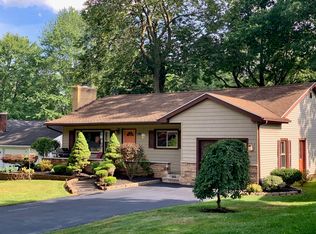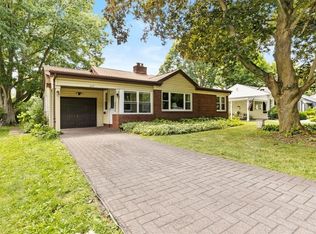Closed
$255,000
294 Ridgeview Dr, East Rochester, NY 14445
3beds
1,176sqft
Single Family Residence
Built in 1955
0.53 Acres Lot
$261,000 Zestimate®
$217/sqft
$1,880 Estimated rent
Home value
$261,000
$243,000 - $279,000
$1,880/mo
Zestimate® history
Loading...
Owner options
Explore your selling options
What's special
Family owned since 1962 and lovingly maintained! This 3BR ranch offers easy, single-floor living in a prime location near expressways, shopping, restaurants, and more. Features include hardwood floors, a bright living room with brick fireplace, built-ins, and picture window. The dining area flows into the oak front kitchen with breakfast bar, pantry, and all appliances included. Bedrooms feature hardwoods and ample closets. A 3-season screened porch overlooks the green space—perfect for relaxing. Spacious main bath with tub/shower combo. The lower level adds a large paneled rec room with fireplace, workshop/craft room, and laundry (washer & dryer included). Updated mechanics with forced-air furnace & central air. Vinyl siding for low maintenance. Ramp in garage can be removed if prefer. Truly move-in ready!
Co-lister is related to the Sellers. Open house: Saturday from 12pm-1:30pm & Sunday from 11am-12:30pm. Showings start 9/10/25 at 8am. Offers to be negotiated 9/15/25 at 11am. Co-lister is related to the Sellers.
Zillow last checked: 8 hours ago
Listing updated: November 12, 2025 at 12:09pm
Listed by:
Alan J. Wood 585-279-8282,
RE/MAX Plus
Bought with:
Robert Piazza Palotto, 10311210084
High Falls Sotheby's International
Source: NYSAMLSs,MLS#: R1636534 Originating MLS: Rochester
Originating MLS: Rochester
Facts & features
Interior
Bedrooms & bathrooms
- Bedrooms: 3
- Bathrooms: 1
- Full bathrooms: 1
- Main level bathrooms: 1
- Main level bedrooms: 3
Heating
- Gas, Forced Air
Cooling
- Central Air
Appliances
- Included: Dryer, Dishwasher, Gas Oven, Gas Range, Gas Water Heater, Microwave, Refrigerator, Washer, Humidifier
- Laundry: In Basement
Features
- Den, Eat-in Kitchen, Separate/Formal Living Room, Home Office, Country Kitchen, Other, Pantry, See Remarks, Window Treatments, Bedroom on Main Level, Programmable Thermostat
- Flooring: Carpet, Ceramic Tile, Hardwood, Tile, Varies
- Windows: Drapes, Storm Window(s)
- Basement: Full,Sump Pump
- Number of fireplaces: 1
Interior area
- Total structure area: 1,176
- Total interior livable area: 1,176 sqft
Property
Parking
- Total spaces: 1
- Parking features: Attached, Electricity, Garage, Garage Door Opener
- Attached garage spaces: 1
Accessibility
- Accessibility features: Accessible Approach with Ramp
Features
- Levels: One
- Stories: 1
- Patio & porch: Open, Porch, Screened
- Exterior features: Awning(s), Concrete Driveway, Enclosed Porch, Porch
Lot
- Size: 0.53 Acres
- Dimensions: 187 x 130
- Features: Corner Lot, Irregular Lot, Near Public Transit, Residential Lot
Details
- Parcel number: 2644891521000001009000
- Special conditions: Standard
Construction
Type & style
- Home type: SingleFamily
- Architectural style: Ranch
- Property subtype: Single Family Residence
Materials
- Vinyl Siding, Copper Plumbing
- Foundation: Block
- Roof: Asphalt
Condition
- Resale
- Year built: 1955
Utilities & green energy
- Electric: Circuit Breakers
- Sewer: Connected
- Water: Connected, Public
- Utilities for property: Cable Available, Electricity Connected, High Speed Internet Available, Sewer Connected, Water Connected
Green energy
- Energy efficient items: Appliances, HVAC
Community & neighborhood
Location
- Region: East Rochester
- Subdivision: Forest Hills Add 2 Sec F
Other
Other facts
- Listing terms: Cash,Conventional,FHA,VA Loan
Price history
| Date | Event | Price |
|---|---|---|
| 11/5/2025 | Sold | $255,000+45.7%$217/sqft |
Source: | ||
| 9/16/2025 | Pending sale | $175,000$149/sqft |
Source: | ||
| 9/9/2025 | Listed for sale | $175,000$149/sqft |
Source: | ||
Public tax history
| Year | Property taxes | Tax assessment |
|---|---|---|
| 2024 | -- | $132,400 |
| 2023 | -- | $132,400 |
| 2022 | -- | $132,400 |
Find assessor info on the county website
Neighborhood: 14445
Nearby schools
GreatSchools rating
- 6/10East Rochester Elementary SchoolGrades: PK-5Distance: 0.9 mi
- 5/10East Rochester Junior Senior High SchoolGrades: 6-12Distance: 0.9 mi
Schools provided by the listing agent
- District: East Rochester
Source: NYSAMLSs. This data may not be complete. We recommend contacting the local school district to confirm school assignments for this home.

