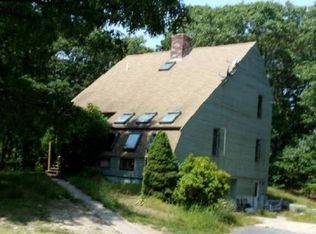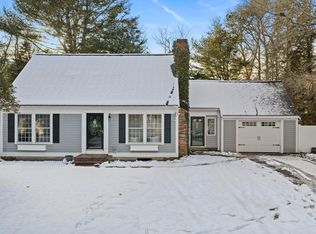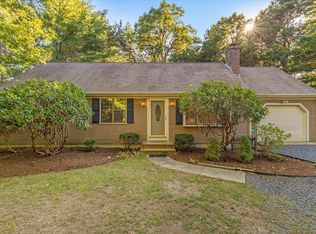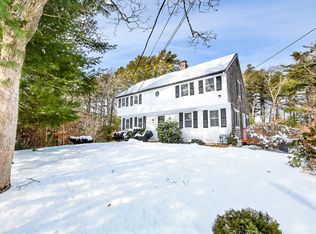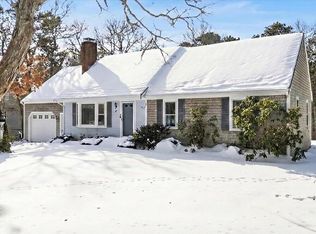This charming single-family home seamlessly blends comfort and functionality, offering 1,864 sq. ft. of inviting living space. Featuring three spacious bedrooms and two and a half baths, it's ideal for both relaxation and convenience. Step inside to an open floor plan with soaring beamed cathedral ceilings and a cozy living area anchored by a fireplace, perfect for gathering on chilly evenings. The walkout lower level provides a private bedroom with full bath and a generous family room with a working fireplace, creating versatile living space for guests or entertaining. Outdoor living shines with a private backyard and deck, perfect for summer barbecues or quiet evenings surrounded by the natural beauty of Cape Cod. Thoughtfully designed inside and out, this home offers the perfect balance of comfort, style, and lifestyle appeal. Situated in a desirable location, it presents a wonderful opportunity to embrace the best of Cape Cod living.
Pending
Price cut: $19K (12/12)
$680,000
294 Salt Rock Road, Barnstable, MA 02630
3beds
1,864sqft
Est.:
Single Family Residence
Built in 1983
0.92 Acres Lot
$664,100 Zestimate®
$365/sqft
$-- HOA
What's special
Working fireplacePrivate backyardGenerous family roomPerfect for summer barbecuesSoaring beamed cathedral ceilings
- 175 days |
- 124 |
- 0 |
Zillow last checked: 8 hours ago
Listing updated: December 17, 2025 at 09:14am
Listed by:
W&W Boston/Cape Cod Connection 508-776-1971,
Compass Massachusetts, LLC,
Joan Witter 508-776-1971,
Compass Massachusetts, LLC
Source: CCIMLS,MLS#: 22504004
Facts & features
Interior
Bedrooms & bathrooms
- Bedrooms: 3
- Bathrooms: 3
- Full bathrooms: 2
- 1/2 bathrooms: 1
Primary bedroom
- Features: Closet
- Level: First
Bedroom 2
- Features: Closet
- Level: First
Bedroom 3
- Description: Door(s): Sliding
- Level: Basement
Kitchen
- Description: Flooring: Wood
- Features: Pantry, Beamed Ceilings, Ceiling Fan(s)
- Level: First
Living room
- Description: Flooring: Wood
- Features: Ceiling Fan(s), Beamed Ceilings
- Level: First
Heating
- Has Heating (Unspecified Type)
Cooling
- Central Air
Appliances
- Included: Gas Water Heater
- Laundry: First Floor
Features
- Flooring: Wood
- Doors: Sliding Doors
- Basement: Finished,Interior Entry,Full
- Number of fireplaces: 2
Interior area
- Total structure area: 1,864
- Total interior livable area: 1,864 sqft
Property
Parking
- Total spaces: 5
- Parking features: Garage - Attached, Open
- Attached garage spaces: 2
- Has uncovered spaces: Yes
Features
- Stories: 1
- Patio & porch: Deck
Lot
- Size: 0.92 Acres
- Features: Conservation Area, Medical Facility, Major Highway, House of Worship, Near Golf Course, Shopping, Marina, In Town Location, Cleared
Details
- Parcel number: 316026
- Zoning: RF-1
- Special conditions: None
Construction
Type & style
- Home type: SingleFamily
- Architectural style: Ranch
- Property subtype: Single Family Residence
Materials
- Shingle Siding
- Foundation: Poured
- Roof: Asphalt
Condition
- Actual
- New construction: No
- Year built: 1983
Utilities & green energy
- Sewer: Septic Tank
Community & HOA
HOA
- Has HOA: No
Location
- Region: Barnstable
Financial & listing details
- Price per square foot: $365/sqft
- Tax assessed value: $550,600
- Annual tax amount: $3,531
- Date on market: 8/18/2025
- Cumulative days on market: 127 days
- Road surface type: Paved
Estimated market value
$664,100
$631,000 - $697,000
$3,412/mo
Price history
Price history
| Date | Event | Price |
|---|---|---|
| 12/17/2025 | Contingent | $680,000$365/sqft |
Source: MLS PIN #73419296 Report a problem | ||
| 12/17/2025 | Pending sale | $680,000$365/sqft |
Source: | ||
| 12/12/2025 | Price change | $680,000-2.7%$365/sqft |
Source: | ||
| 11/20/2025 | Listed for sale | $699,000$375/sqft |
Source: | ||
| 10/1/2025 | Pending sale | $699,000$375/sqft |
Source: | ||
Public tax history
Public tax history
| Year | Property taxes | Tax assessment |
|---|---|---|
| 2025 | $5,088 +5.9% | $550,600 +0.4% |
| 2024 | $4,803 +5.6% | $548,300 +8.3% |
| 2023 | $4,547 +0.1% | $506,300 +24.3% |
Find assessor info on the county website
BuyAbility℠ payment
Est. payment
$3,913/mo
Principal & interest
$3329
Property taxes
$346
Home insurance
$238
Climate risks
Neighborhood: Barnstable
Nearby schools
GreatSchools rating
- 4/10West Barnstable Elementary SchoolGrades: K-3Distance: 1.9 mi
- 5/10Barnstable Intermediate SchoolGrades: 6-7Distance: 2.7 mi
- 4/10Barnstable High SchoolGrades: 8-12Distance: 2.9 mi
Schools provided by the listing agent
- District: Barnstable
Source: CCIMLS. This data may not be complete. We recommend contacting the local school district to confirm school assignments for this home.
- Loading
