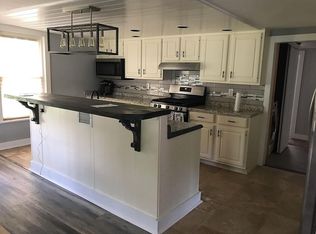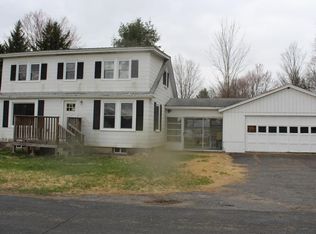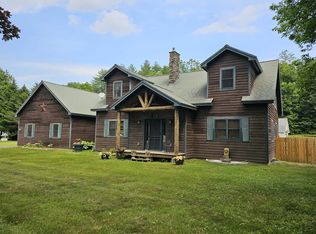(SALE PENDING. ACCEPTING BACK UP OFFERS). Looking for a new home? Then this might be it. Built in 2009. Ideal first or retirement home. One level living with a ramp at the front. (both bedrooms on first floor). Unfinished upper 1/2 level. Newer cape on dead end road featuring all wood interior, cathedral ceiling with loft, open concept kitchen/dining living area with sliders onto large private deck. Lots of cherry cabinets, black appliances and lovingly kept. Resembles a log home inside with beautiful pine on walls and floors. Designed for upstairs dormers to be added if you would like to expand. Level lot with privacy. Full (unfinished) basement. Whether downsizing, starting out or living the single life this home is for you. Built well, heats easily and is a gem! Close to town and 2 minutes from 1-91 and Vermont. Upgraded with a 3-sided carport and fully re-paved in 2015. 38 miles to DHMC; 30 to Lake Sunapee/Mt. Sunapee; 20 to Okemo Mtn. All inside lighting upgraded to LED for energy efficiency. New electric water heater. Move-in condition. Unfortunately we are unable to offer owner financing, rent-to-own, or rental options due to pending relocation. Please call or email for an appointment to view. Thank you for looking!
This property is off market, which means it's not currently listed for sale or rent on Zillow. This may be different from what's available on other websites or public sources.


