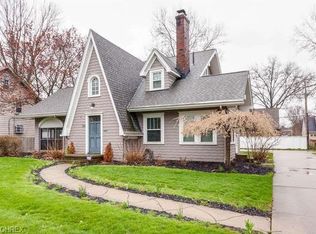Beautiful and Spacious 4-Bedroom Home in Wallhaven! Welcome to this stunning 4-bedroom, 2.5-bath home located in a quiet Wallhaven neighborhood, offering the perfect blend of comfort, charm, and convenience. The main kitchen is bright, clean, and fully furnished with ample cabinet and counter space, a breakfast bar, and a beautiful backyard view from the kitchen sink. The spacious dining room features rich dark hardwood floors and flows into a massive living room with an electric fireplaceperfect for relaxing or entertaining. Enjoy the finished basement, complete with a fully equipped second kitchen, built-in wine rack, pantry, and ample storage space. The basement also includes a utility area with a washer, dryer, and additional storage. On the main floor you'll find a bonus room leads to a screened-in front porch. The second floor holds 3 bedrooms and a spacious bathroom that includes dual sinks for added convenience. The Master bedroom features double closets, built-in storage, and a private bath. The third floor offers an extra bedroom and bonus living space, ideal for guests or a home office. Located close to schools, parks, shopping, and dining, this home is a convenient choice for families or anyone seeking a vibrant community. This home truly has it allspace, comfort, and stylein one of Wallhaven's most peaceful neighborhoods! Schedule your showing and Apply today at the All County NEO Webpage! Gas & Electric must be in tenant's name prior to lease signing with account numbers provided. Water/Sewer will be added as additional rent when due. Dryer Provided Gas Electric Stove Gas Stove Refrigerator Provided Washer Provided
This property is off market, which means it's not currently listed for sale or rent on Zillow. This may be different from what's available on other websites or public sources.
