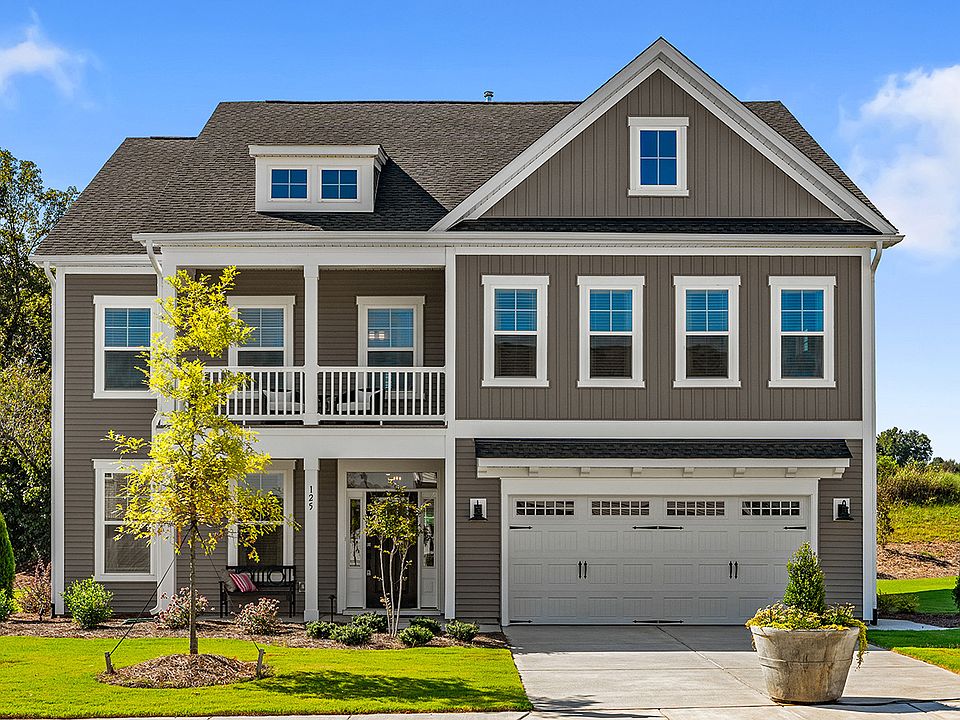Welcome to the Jacob, a standout in our popular Twins Series that blends modern style with everyday livability. This 3-bedroom, 2-bath home is thoughtfully designed to make the most of every square foot. The large living room offers an open, inviting space perfect for hosting friends or enjoying a quiet night in. A sunroom floods the home with natural light, creating a peaceful spot for morning coffee or evening relaxation. Throughout the home, stunning quartz countertops bring elegance and durability to kitchens and baths alike. With its open flow, warm atmosphere, and beautiful finishes, the Jacob is more than just a floor plan—it’s the perfect setting for your next chapter.
New construction
$375,000
294 Yarrow Dr, Lexington, NC 27295
3beds
1,808sqft
Stick/Site Built, Residential, Townhouse
Built in 2025
-- sqft lot
$374,400 Zestimate®
$--/sqft
$217/mo HOA
What's special
Natural lightElegance and durabilityBeautiful finishesWarm atmosphereQuartz countertopsOpen inviting space
Call: (336) 936-5060
- 60 days |
- 58 |
- 0 |
Zillow last checked: 7 hours ago
Listing updated: October 01, 2025 at 02:51pm
Listed by:
Daniel Van Brunt 239-910-0620,
Mungo Homes,
Connie Dearman 336-302-0856,
Mungo Homes
Source: Triad MLS,MLS#: 1190684 Originating MLS: Greensboro
Originating MLS: Greensboro
Travel times
Schedule tour
Select your preferred tour type — either in-person or real-time video tour — then discuss available options with the builder representative you're connected with.
Facts & features
Interior
Bedrooms & bathrooms
- Bedrooms: 3
- Bathrooms: 2
- Full bathrooms: 2
- Main level bathrooms: 2
Primary bedroom
- Level: Main
- Dimensions: 13.17 x 14.67
Bedroom 2
- Level: Main
- Dimensions: 11.5 x 12.5
Bedroom 3
- Level: Main
- Dimensions: 12 x 11
Breakfast
- Level: Main
- Dimensions: 10 x 11.33
Living room
- Level: Main
- Dimensions: 13.5 x 22.67
Sunroom
- Level: Main
- Dimensions: 13.5 x 9.67
Heating
- Forced Air, Electric, Natural Gas
Cooling
- Central Air
Appliances
- Included: Gas Water Heater, Tankless Water Heater
Features
- Has basement: No
- Has fireplace: No
Interior area
- Total structure area: 1,808
- Total interior livable area: 1,808 sqft
- Finished area above ground: 1,808
Property
Parking
- Total spaces: 2
- Parking features: Garage, Attached
- Attached garage spaces: 2
Features
- Levels: One
- Stories: 1
- Pool features: None
Details
- Parcel number: 03012G0000080
- Zoning: MXR
- Special conditions: Owner Sale
Construction
Type & style
- Home type: Townhouse
- Property subtype: Stick/Site Built, Residential, Townhouse
Materials
- Brick, Vinyl Siding
- Foundation: Slab
Condition
- New Construction
- New construction: Yes
- Year built: 2025
Details
- Builder name: Mungo Homes
Utilities & green energy
- Sewer: Public Sewer
- Water: Public
Community & HOA
Community
- Subdivision: Fieldstone
HOA
- Has HOA: Yes
- HOA fee: $650 quarterly
Location
- Region: Lexington
Financial & listing details
- Date on market: 8/9/2025
- Cumulative days on market: 60 days
- Listing agreement: Exclusive Right To Sell
About the community
Nestled perfectly between Winston-Salem and Lexington, Fieldstone is a master-planned community offering 400 thoughtfully designed homesites. With four unique home collections and 27 versatile floor plans ranging from 1,300 to over 3,000 square feet, there's a home to suit every lifestyle. Fieldstone has limited three-car garage opportunities with our Vanguard Collection. Future amenities, including a resort-style pool, clubhouse, and scenic walking trails, will provide endless opportunities for relaxation and recreation. Whether you're a first-time homebuyer, growing family, or someone looking to downsize in comfort, Fieldstone combines modern convenience with a welcoming neighborhood atmosphere. Indulge in world-famous barbecue, sip your way through six local wineries, and explore top NASCAR attractions and historic downtown. Plus, Lexingtons annual BBQ Festival and vibrant local culture make this town a place youll love to call home. At Fieldstone, youre not just buying a homeyoure investing in a lifestyle. Come discover the perfect blend of comfort, convenience, and Carolina charm today!
Source: Mungo Homes, Inc

