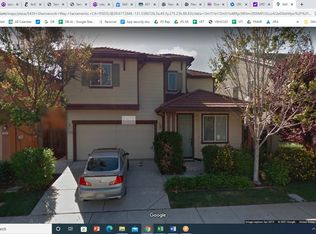This spacious and conveniently located single-level floor plan is situated within the Frates Ranch community of Sacramento. The residence features four bedrooms, three bathrooms, and an expansive living area of 2,000 square feet. The property offers a range of desirable amenities, including dual-pane windows, hardwood flooring, central heating, and air conditioning systems. The garage has been transformed into a 400-square-foot, one-bedroom, one-bathroom "mother-in-law" unit. The suite includes an additional refrigerator and kitchen, a separate entry door, and a laundry room door that can be secured for privacy when desired. This unit would be part of the four bedrooms and three bathrooms currently advertised.
Additionally, the tenant will enjoy a beautifully rustic backyard with numerous fruit trees and a covered patio. Ideal for barbecues, a storage shed is also included for added storage space. The appliances will be provided to the tenants, but no warranty is offered. The tenant is responsible for all utilities and gardening.
(AB2493 Disclamer)
Applications are processed in the order they are received, and the first qualified applicant will be selected. Applicants seeking housing must have a minimum FICO score of 660. The applicant's combined or individual income, after taxes, must be three times the rent. Generally, pets are not permitted, except for certified service or emotional support animals. Housing First Choice Vouchers are accepted.
Applicants who have not undergone the screening process will receive a full refund of the application fee within seven (7) days. Alternatively, they may select another property for which to apply. Credit reports are available for review within three (3) days of submitting the request.
House for rent
$3,150/mo
2940 Candido Dr, Sacramento, CA 95833
4beds
2,000sqft
Price may not include required fees and charges.
Single family residence
Available now
Cats, small dogs OK
-- A/C
In unit laundry
-- Parking
-- Heating
What's special
Fruit treesRustic backyardSingle-level floor planFour bedroomsThree bathroomsCovered patioHardwood flooring
- 5 days
- on Zillow |
- -- |
- -- |
Travel times
Add up to $600/yr to your down payment
Consider a first-time homebuyer savings account designed to grow your down payment with up to a 6% match & 4.15% APY.
Facts & features
Interior
Bedrooms & bathrooms
- Bedrooms: 4
- Bathrooms: 3
- Full bathrooms: 3
Appliances
- Included: Dryer, Refrigerator, Washer
- Laundry: In Unit
Features
- In-Law Floorplan
- Flooring: Hardwood
Interior area
- Total interior livable area: 2,000 sqft
Property
Parking
- Details: Contact manager
Features
- Patio & porch: Patio
- Exterior features: Dual Pane Windows, Fruit Trees, No Utilities included in rent, Storage Shed
Details
- Parcel number: 22507650100000
Construction
Type & style
- Home type: SingleFamily
- Property subtype: Single Family Residence
Community & HOA
Location
- Region: Sacramento
Financial & listing details
- Lease term: Contact For Details
Price history
| Date | Event | Price |
|---|---|---|
| 8/5/2025 | Listed for rent | $3,150+12.5%$2/sqft |
Source: Zillow Rentals | ||
| 8/5/2025 | Listing removed | $2,800$1/sqft |
Source: Zillow Rentals | ||
| 7/30/2025 | Price change | $2,800+12%$1/sqft |
Source: Zillow Rentals | ||
| 7/22/2025 | Price change | $2,500-10.7%$1/sqft |
Source: Zillow Rentals | ||
| 6/13/2025 | Listed for rent | $2,800$1/sqft |
Source: Zillow Rentals | ||
![[object Object]](https://photos.zillowstatic.com/fp/523f07215fa7183fdf99e76733f9f2e7-p_i.jpg)
